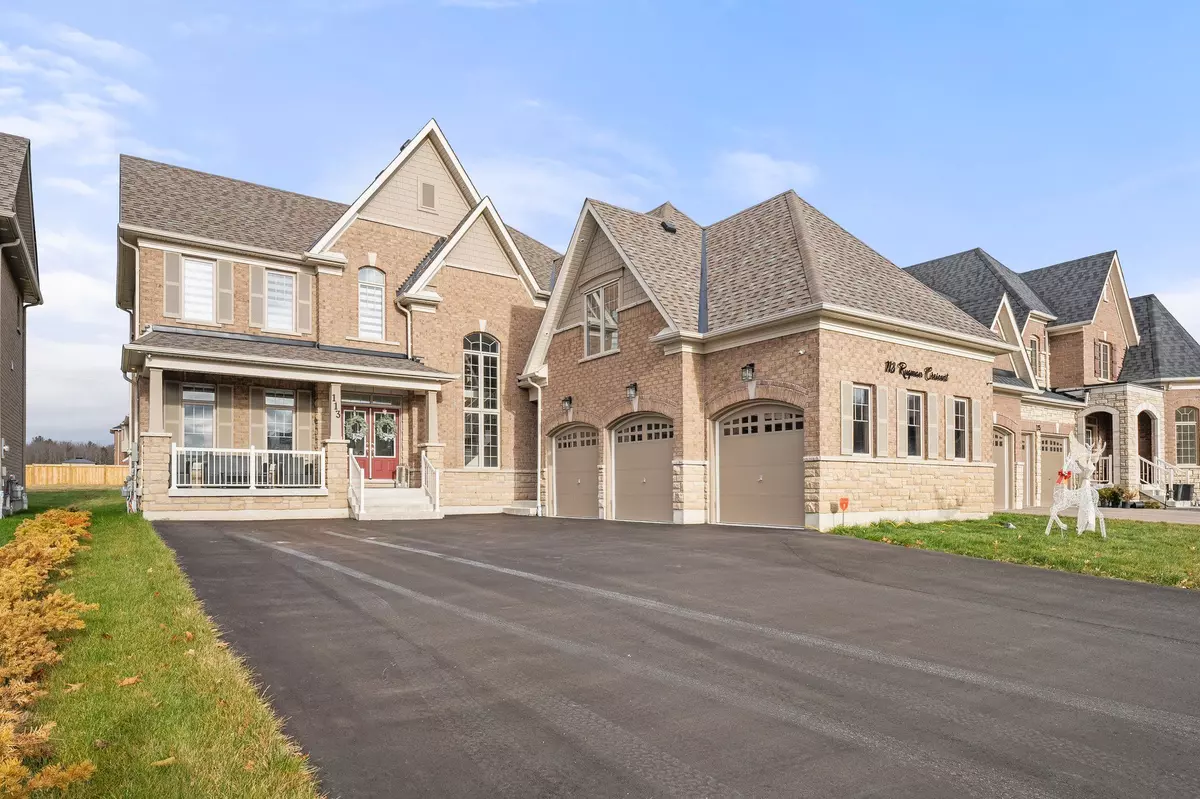4 Beds
4 Baths
4 Beds
4 Baths
Key Details
Property Type Single Family Home
Sub Type Detached
Listing Status Active
Purchase Type For Sale
Approx. Sqft 3500-5000
Subdivision Centre Vespra
MLS Listing ID S11825568
Style 2-Storey
Bedrooms 4
Annual Tax Amount $6,814
Tax Year 2024
Property Sub-Type Detached
Property Description
Location
Province ON
County Simcoe
Community Centre Vespra
Area Simcoe
Rooms
Family Room Yes
Basement Unfinished
Kitchen 1
Interior
Interior Features Central Vacuum, Water Purifier, Built-In Oven, Rough-In Bath
Cooling Central Air
Fireplace Yes
Heat Source Gas
Exterior
Parking Features Private
Garage Spaces 3.0
Pool None
Roof Type Asphalt Shingle
Lot Frontage 62.01
Lot Depth 141.01
Total Parking Spaces 11
Building
Foundation Poured Concrete
Others
Virtual Tour https://listings.realtyphotohaus.ca/videos/01938788-fecc-7196-a2d4-72740e4ba1dc
"My job is to find and attract mastery-based agents to the office, protect the culture, and make sure everyone is happy! "






