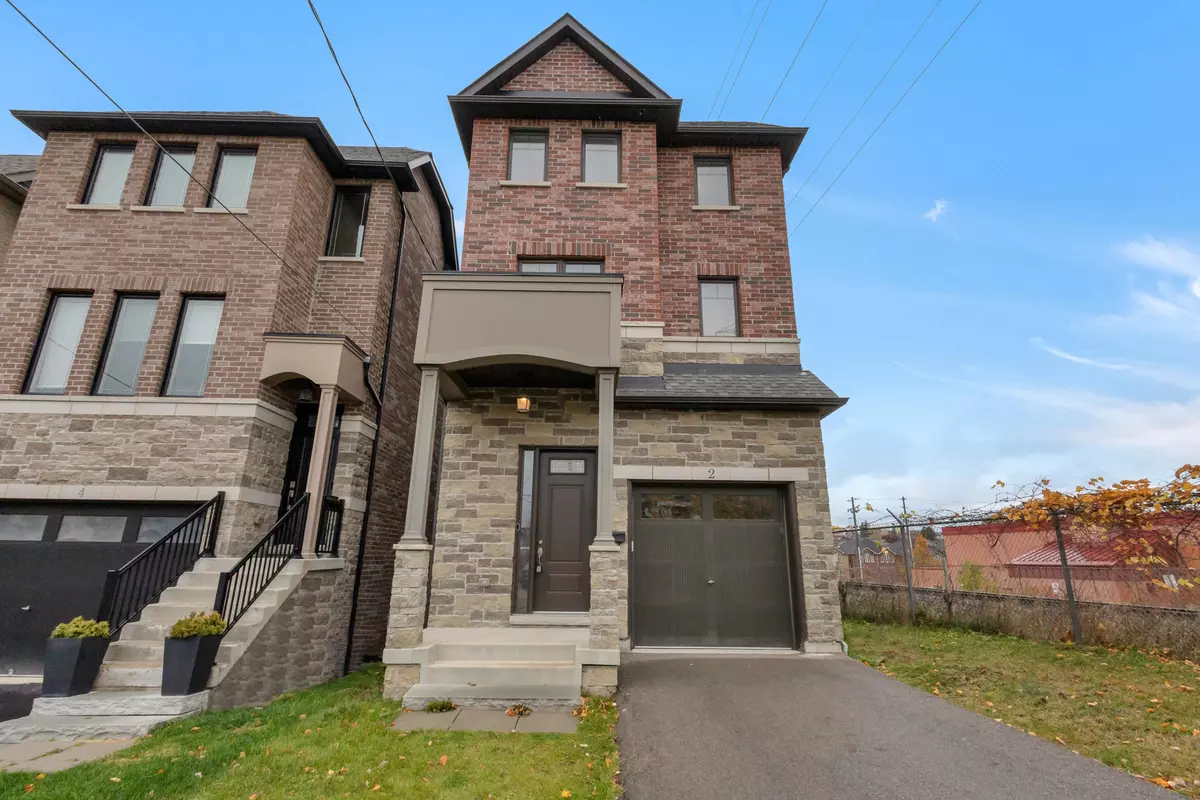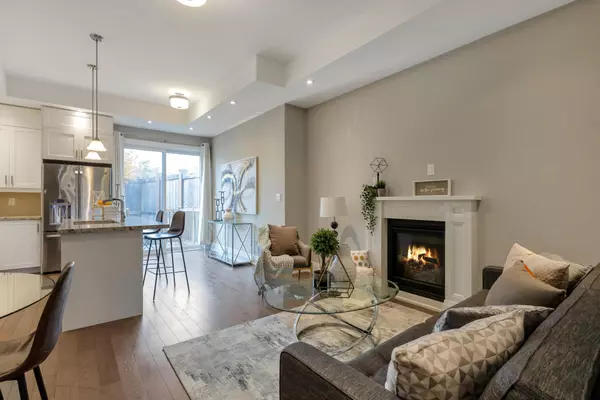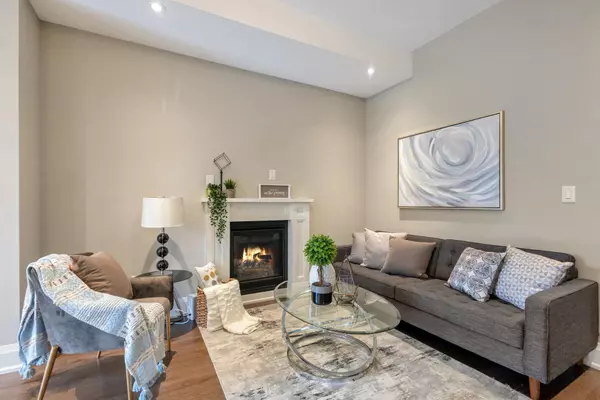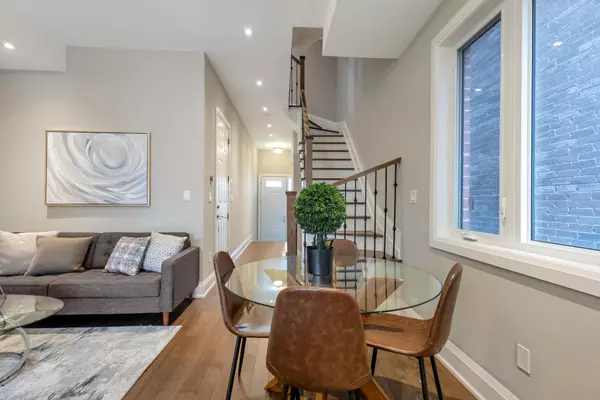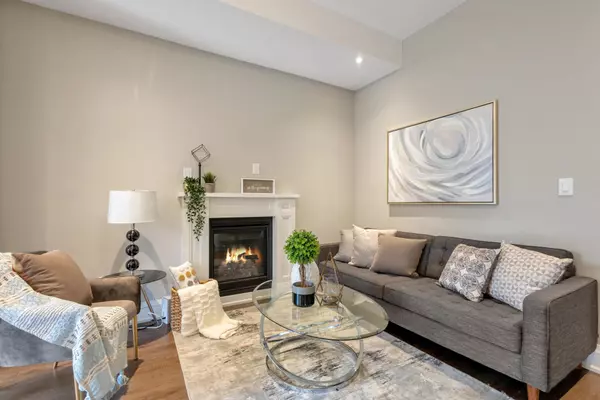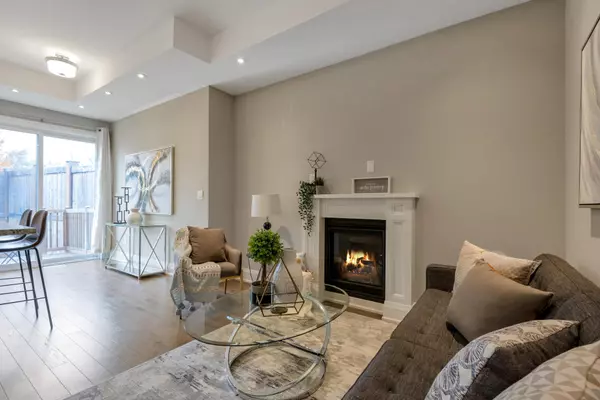REQUEST A TOUR If you would like to see this home without being there in person, select the "Virtual Tour" option and your agent will contact you to discuss available opportunities.
In-PersonVirtual Tour
$ 5,000
4 Beds
6 Baths
$ 5,000
4 Beds
6 Baths
Key Details
Property Type Single Family Home
Sub Type Detached
Listing Status Active
Purchase Type For Rent
Approx. Sqft 2000-2500
Subdivision Caledonia-Fairbank
MLS Listing ID W11824841
Style 3-Storey
Bedrooms 4
Property Sub-Type Detached
Property Description
Partially furnished- Welcome to this exquisite modern home located in the vibrant Caledonia-Fairbank neighborhood. With over 2200 Sq ft of living space plus basement, this stunning property presents an unparalleled combination of luxury, style, and convenience, offering a truly exceptional living experience. Open-concept layout that seamlessly connects the living, dining, and kitchen areas. The high ceilings, large windows, and plush finishes create an airy and elegant atmosphere, making every corner of this home feel light-filled and inviting. The gourmet kitchen is a chef's dream, featuring top-of-the-line appliances, sleek cabinetry, and a spacious island perfect for entertaining guests. Each of the four bedrooms boasts ample space and natural light, providing a tranquil retreat for the whole family. A must see. **EXTRAS** S/S (Fridge, Gas, Stove, Hood Fan, Dishwasher, Microwave), Washer & Dryer. High End Finished Through Out,
Location
Province ON
County Toronto
Community Caledonia-Fairbank
Area Toronto
Rooms
Family Room Yes
Basement Finished
Kitchen 1
Interior
Interior Features Other
Cooling Central Air
Fireplace Yes
Heat Source Gas
Exterior
Parking Features Available
Garage Spaces 1.0
Pool None
Roof Type Shingles
Lot Frontage 34.74
Lot Depth 100.0
Total Parking Spaces 3
Building
Foundation Brick
Others
ParcelsYN No
Listed by RIGHT AT HOME REALTY
"My job is to find and attract mastery-based agents to the office, protect the culture, and make sure everyone is happy! "

