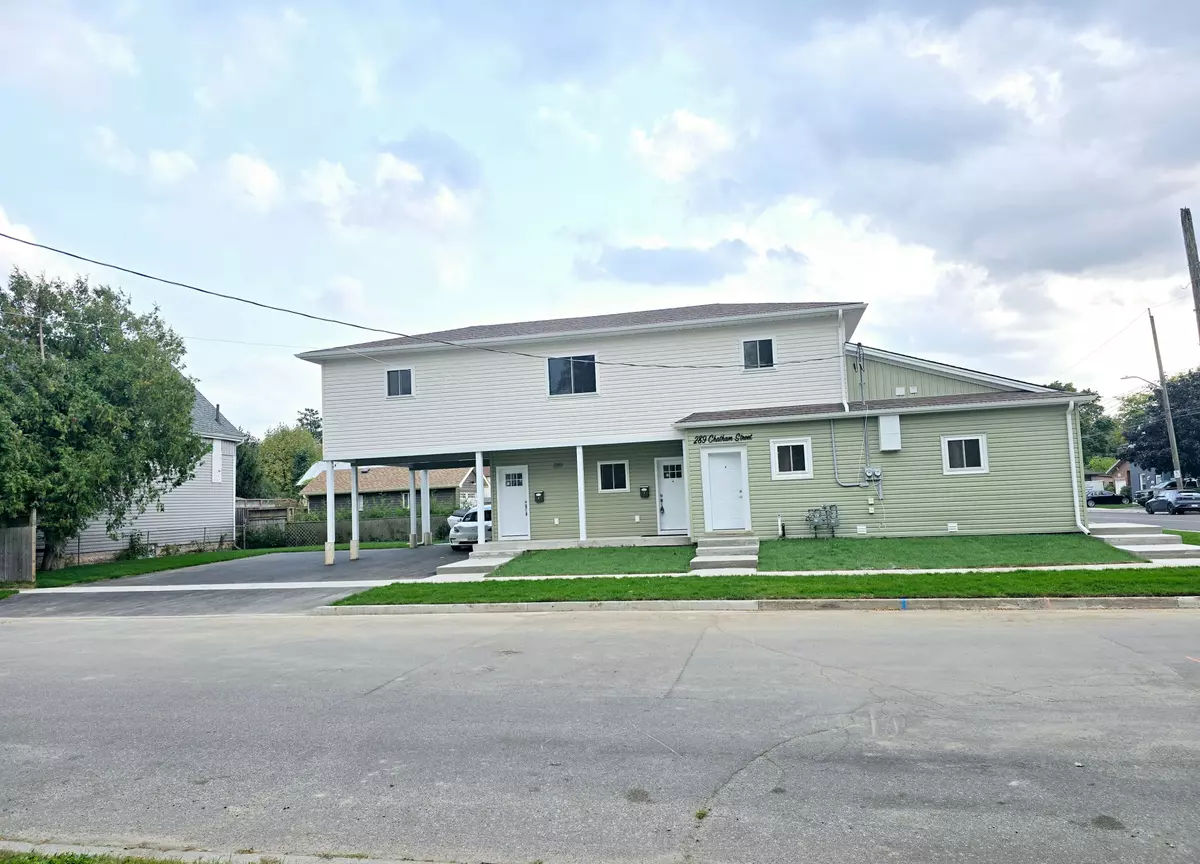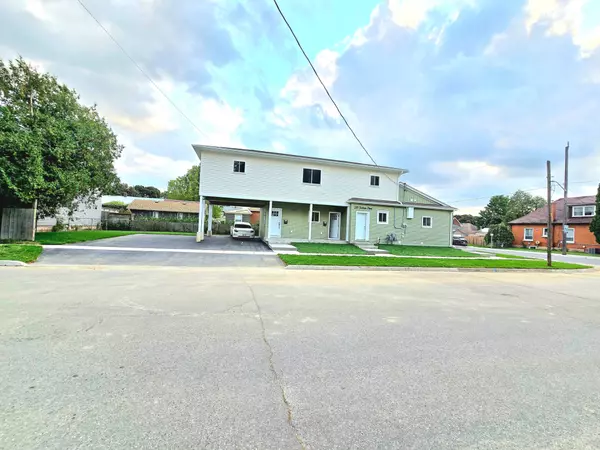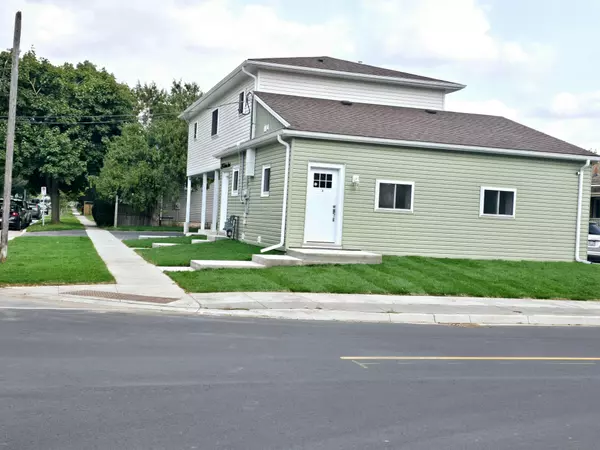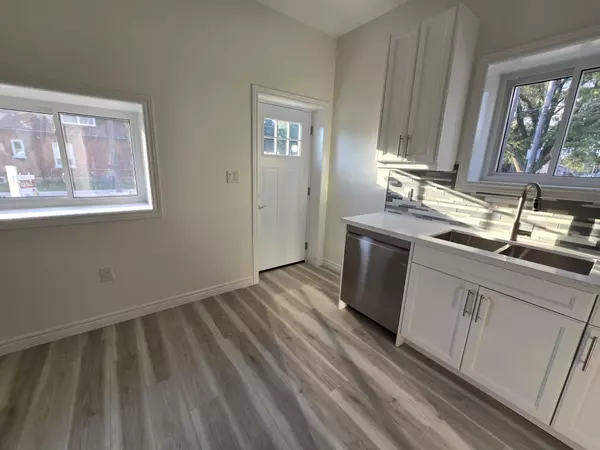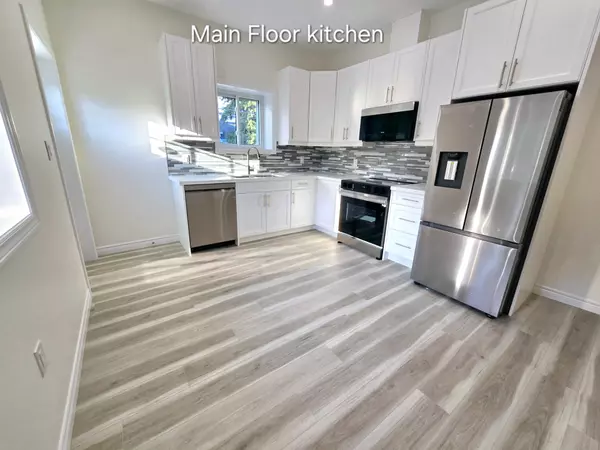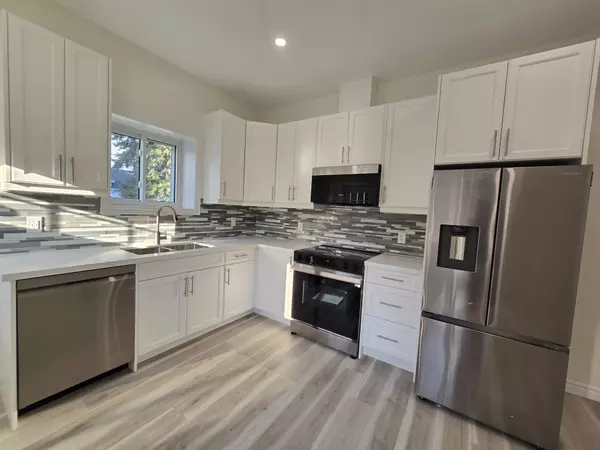REQUEST A TOUR If you would like to see this home without being there in person, select the "Virtual Tour" option and your agent will contact you to discuss available opportunities.
In-PersonVirtual Tour

$ 998,000
Est. payment | /mo
4 Beds
5 Baths
$ 998,000
Est. payment | /mo
4 Beds
5 Baths
Key Details
Property Type Single Family Home
Sub Type Detached
Listing Status Active
Purchase Type For Sale
Approx. Sqft 3000-3500
MLS Listing ID X11823419
Style 2-Storey
Bedrooms 4
Annual Tax Amount $1,717
Tax Year 2024
Property Description
NEWLY BUILT LEGAL DUPLEX on a CORNER LOT with additional room/area for COMMERCIAL usage! LIVE IN ONE AND RENT THE OTHER TWO. GREAT MORTGAGE HELPER. OR, an opportunity to run a business from home while raising your kids. Unit 1 is on the main floor and has 4 bedrooms with 3 washrooms- 1 full bath and 2 two piece. You can use the 4th bedroom for commercial use as it comes with separate entrance and a 2 piece washroom. Did I mention that main floor has NINE FEET CEILING HEIGHT! Unit 2 is on the second floor and has separate entrance - it comes with 3 bedrooms and 2 washrooms with separate AC, Furnace, Laundry. Both units have separate utility meters. HOUSE HAS 5 ENTRANCES - 3 FOR THE MAIN UNIT, 1 FOR THE SECOND UNIT, AND 1 FOR THE COMMERICAL UNIT THAT CONNECTS TO THE MAIN HOUSE AS WELL. High end finishes throughout. One of the best properties in this quiet and mature neighborhood. Close to one of the best schools. Don't miss this opportunity to own this unique property!!
Location
Province ON
County Brantford
Area Brantford
Rooms
Family Room No
Basement Crawl Space
Kitchen 2
Separate Den/Office 3
Interior
Interior Features Other
Cooling Central Air
Fireplace No
Heat Source Gas
Exterior
Parking Features Available
Garage Spaces 4.0
Pool None
Roof Type Asphalt Shingle
Total Parking Spaces 4
Building
Unit Features Other
Foundation Concrete
Listed by RE/MAX REALTY SERVICES INC.

"My job is to find and attract mastery-based agents to the office, protect the culture, and make sure everyone is happy! "

