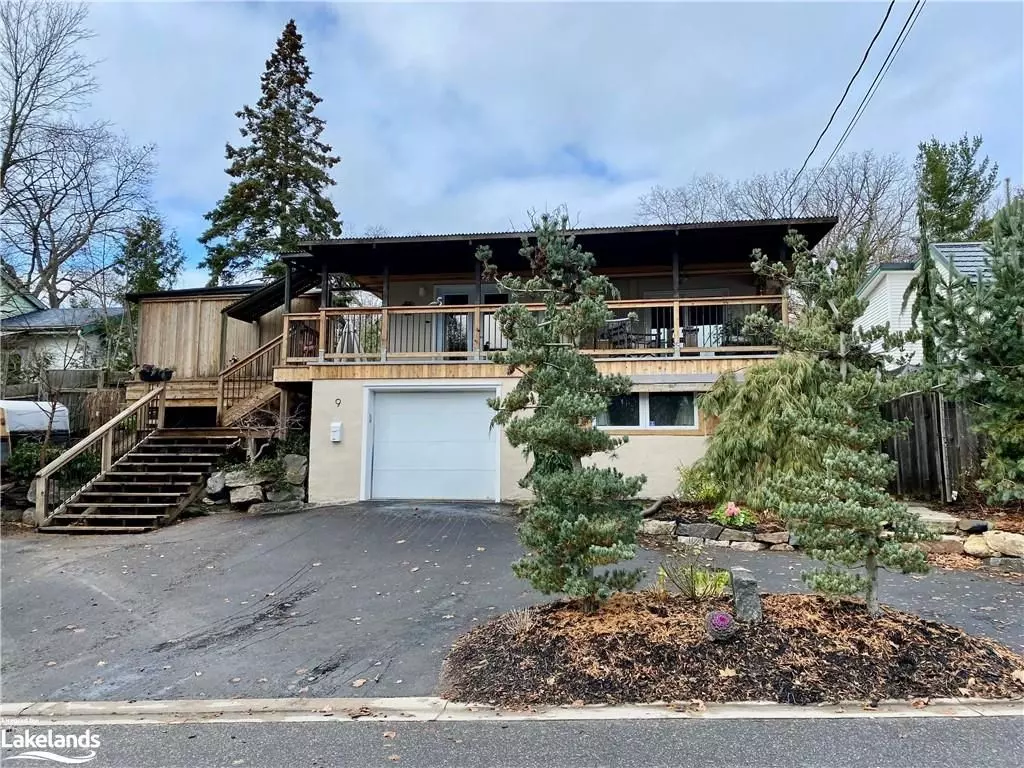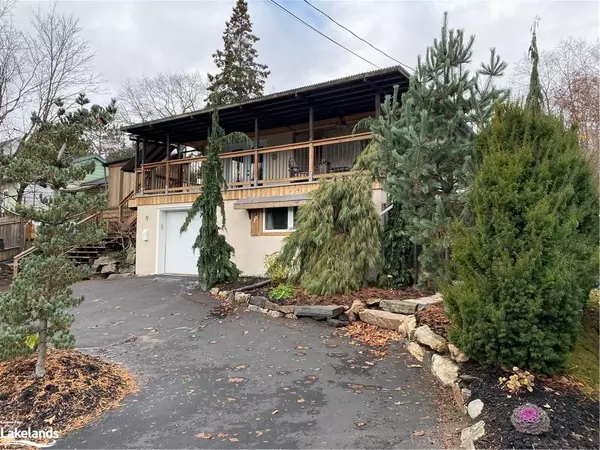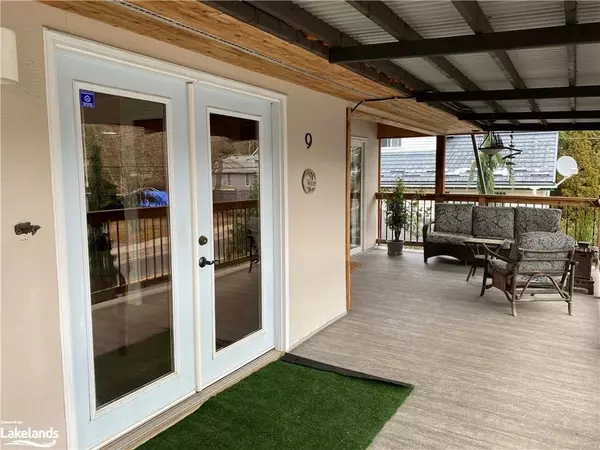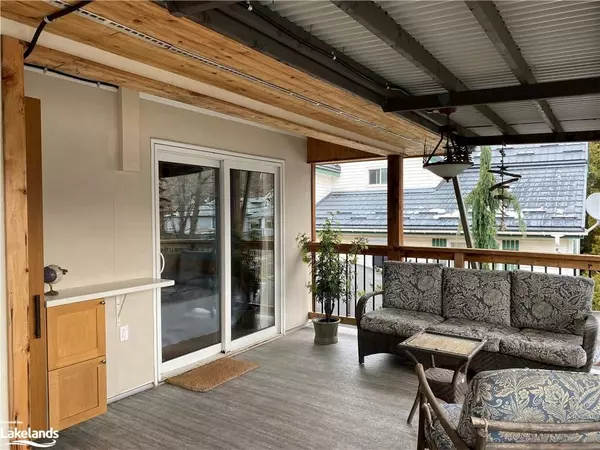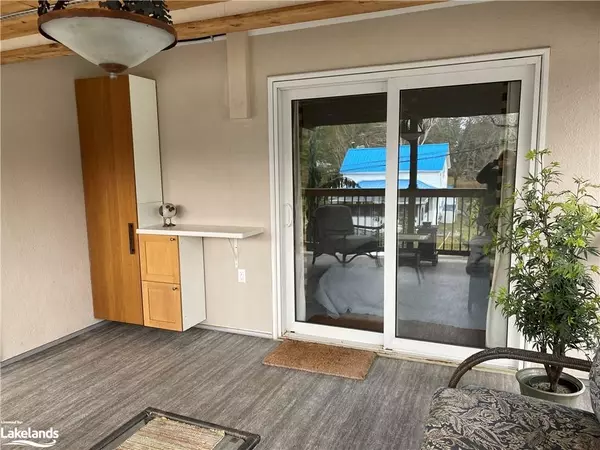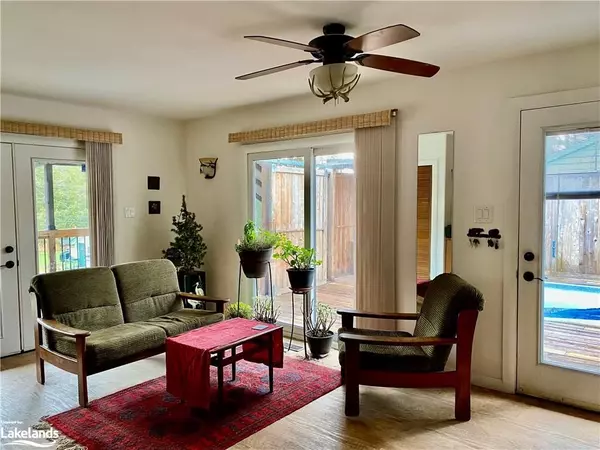2 Beds
3 Baths
1,365 SqFt
2 Beds
3 Baths
1,365 SqFt
Key Details
Property Type Single Family Home
Sub Type Detached
Listing Status Active
Purchase Type For Sale
Approx. Sqft 1100-1500
Square Footage 1,365 sqft
Price per Sqft $475
MLS Listing ID X11823023
Style Bungalow-Raised
Bedrooms 2
Annual Tax Amount $4,155
Tax Year 2024
Property Description
Location
Province ON
County Parry Sound
Community Parry Sound
Area Parry Sound
Region Parry Sound
City Region Parry Sound
Rooms
Family Room No
Basement Walk-Out, Separate Entrance
Kitchen 2
Separate Den/Office 1
Interior
Interior Features Accessory Apartment, Workbench
Cooling None
Fireplaces Type Electric
Fireplace Yes
Heat Source Gas
Exterior
Exterior Feature Deck, Lighting, Porch, Privacy
Parking Features Private, Other, Circular Drive
Garage Spaces 3.0
Pool Inground
View Pool, Trees/Woods
Roof Type Other,Metal,Asphalt Shingle
Topography Terraced
Lot Depth 132.0
Exposure East
Total Parking Spaces 4
Building
Unit Features Hospital,Fenced Yard
Foundation Concrete, Concrete Block
New Construction false
"My job is to find and attract mastery-based agents to the office, protect the culture, and make sure everyone is happy! "

