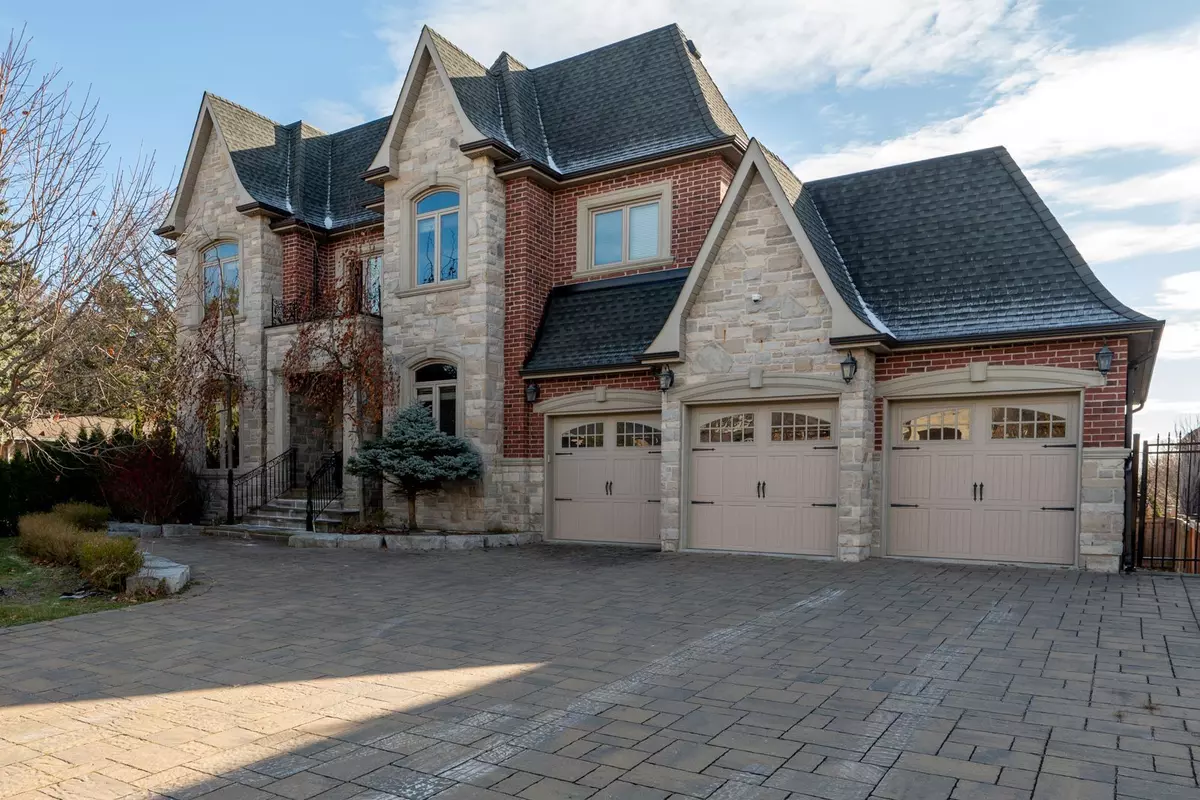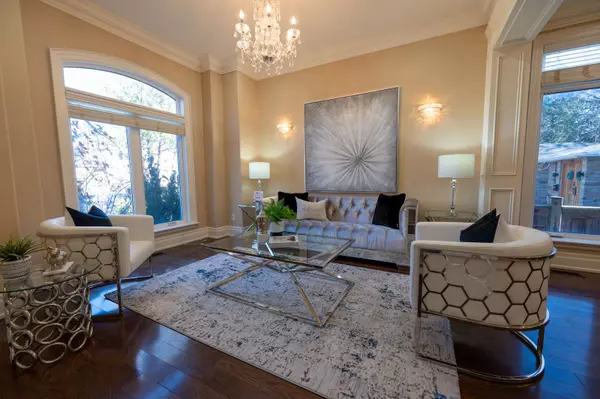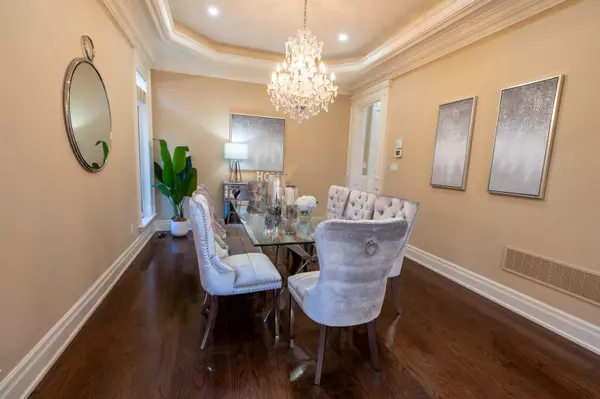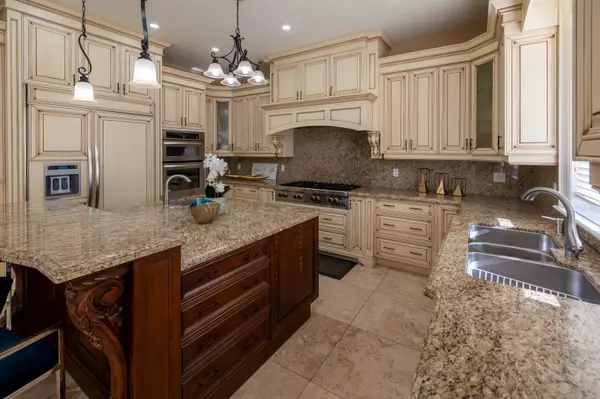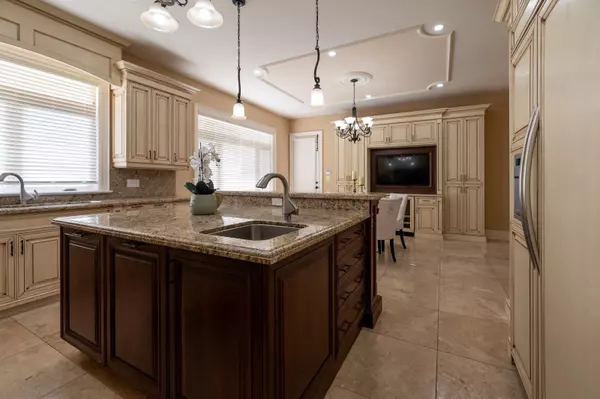4 Beds
7 Baths
4 Beds
7 Baths
Key Details
Property Type Single Family Home
Sub Type Detached
Listing Status Active
Purchase Type For Sale
Approx. Sqft 3500-5000
Subdivision North Richvale
MLS Listing ID N11561070
Style 2-Storey
Bedrooms 4
Annual Tax Amount $15,579
Tax Year 2023
Property Sub-Type Detached
Property Description
Location
Province ON
County York
Community North Richvale
Area York
Rooms
Family Room Yes
Basement Finished with Walk-Out
Kitchen 1
Separate Den/Office 1
Interior
Interior Features Central Vacuum
Cooling Central Air
Fireplace Yes
Heat Source Gas
Exterior
Parking Features Private Double
Garage Spaces 4.0
Pool Inground
Roof Type Asphalt Shingle
Lot Frontage 75.5
Lot Depth 122.5
Total Parking Spaces 12
Building
Foundation Concrete
Others
Virtual Tour https://youtu.be/CUQgF0Kg3LM
"My job is to find and attract mastery-based agents to the office, protect the culture, and make sure everyone is happy! "

