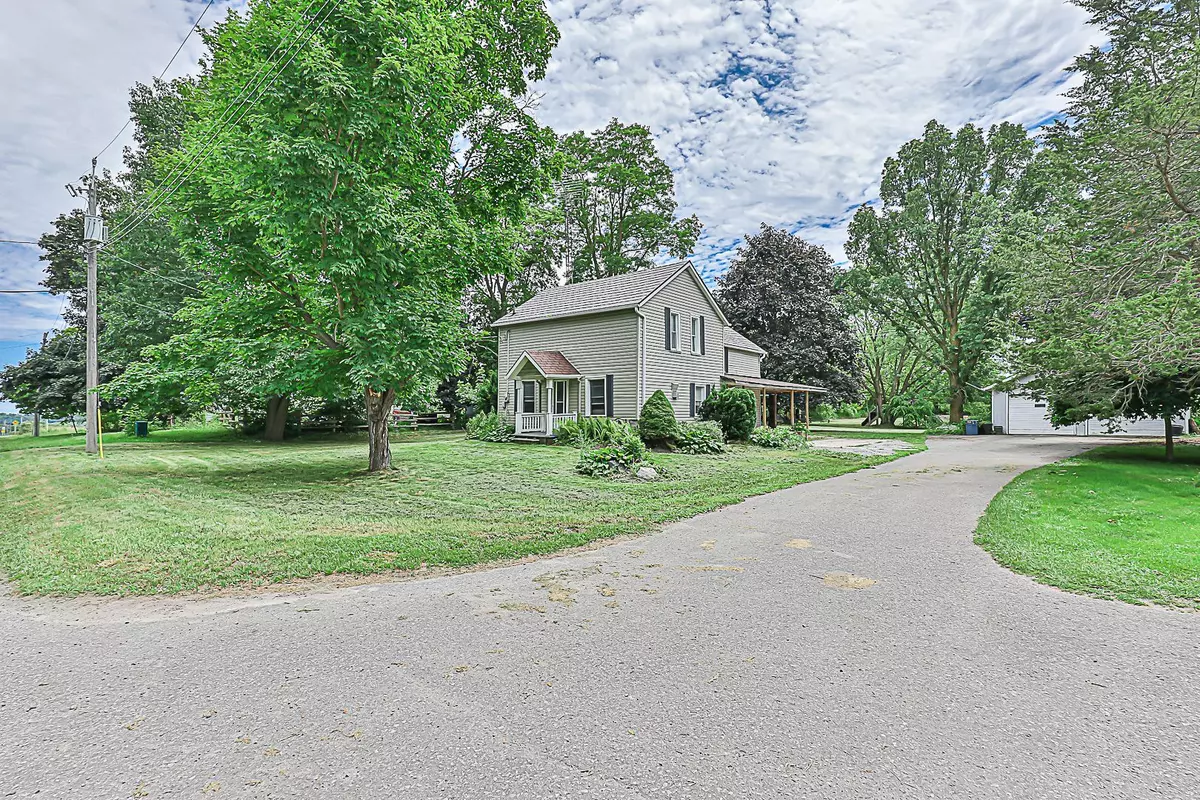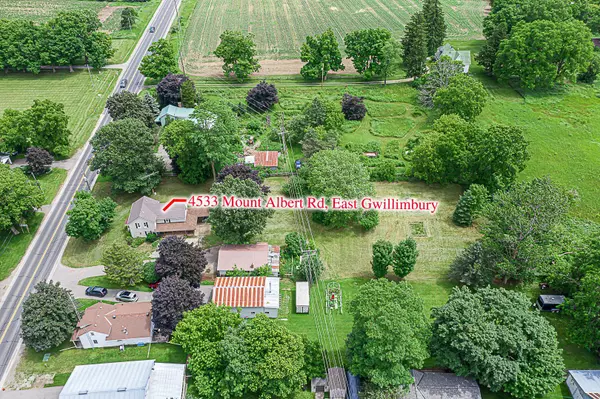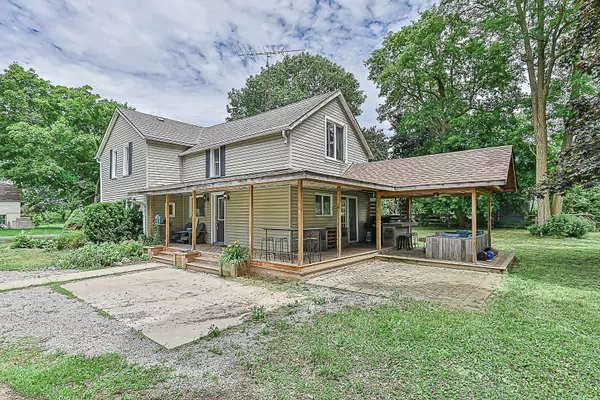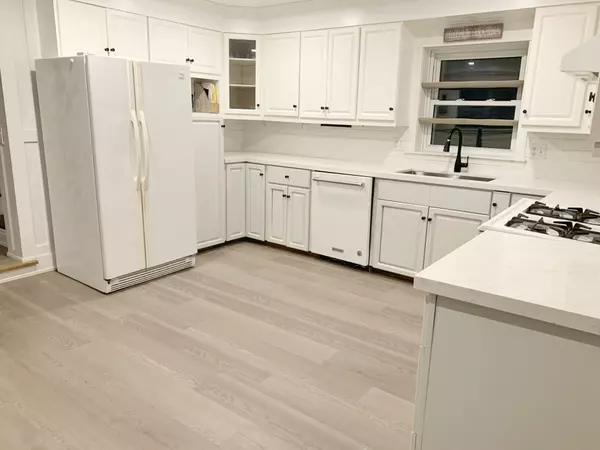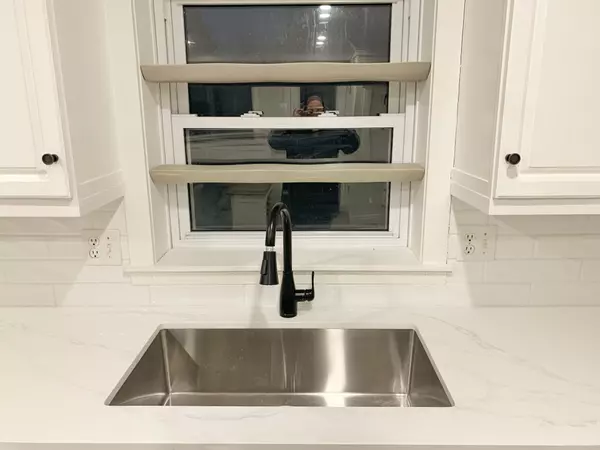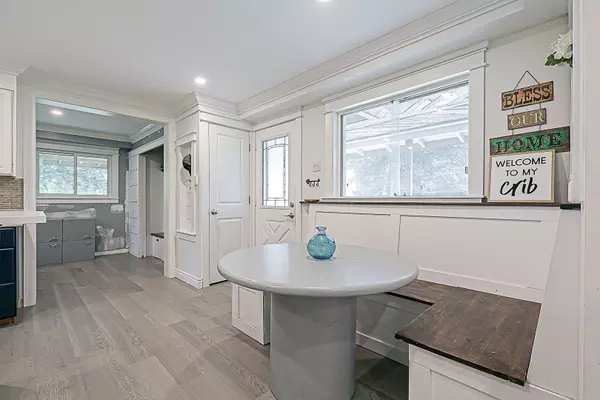3 Beds
2 Baths
0.5 Acres Lot
3 Beds
2 Baths
0.5 Acres Lot
Key Details
Property Type Single Family Home
Sub Type Detached
Listing Status Active
Purchase Type For Sale
MLS Listing ID N11169839
Style 2-Storey
Bedrooms 3
Annual Tax Amount $3,358
Tax Year 2023
Lot Size 0.500 Acres
Property Description
Location
Province ON
County York
Community Rural East Gwillimbury
Area York
Region Rural East Gwillimbury
City Region Rural East Gwillimbury
Rooms
Family Room No
Basement Unfinished
Kitchen 1
Interior
Interior Features On Demand Water Heater
Heating Yes
Cooling None
Fireplace Yes
Heat Source Gas
Exterior
Parking Features Private
Garage Spaces 8.0
Pool None
Roof Type Metal,Shingles,Unknown
Lot Depth 330.55
Total Parking Spaces 10
Building
Foundation Concrete
"My job is to find and attract mastery-based agents to the office, protect the culture, and make sure everyone is happy! "

