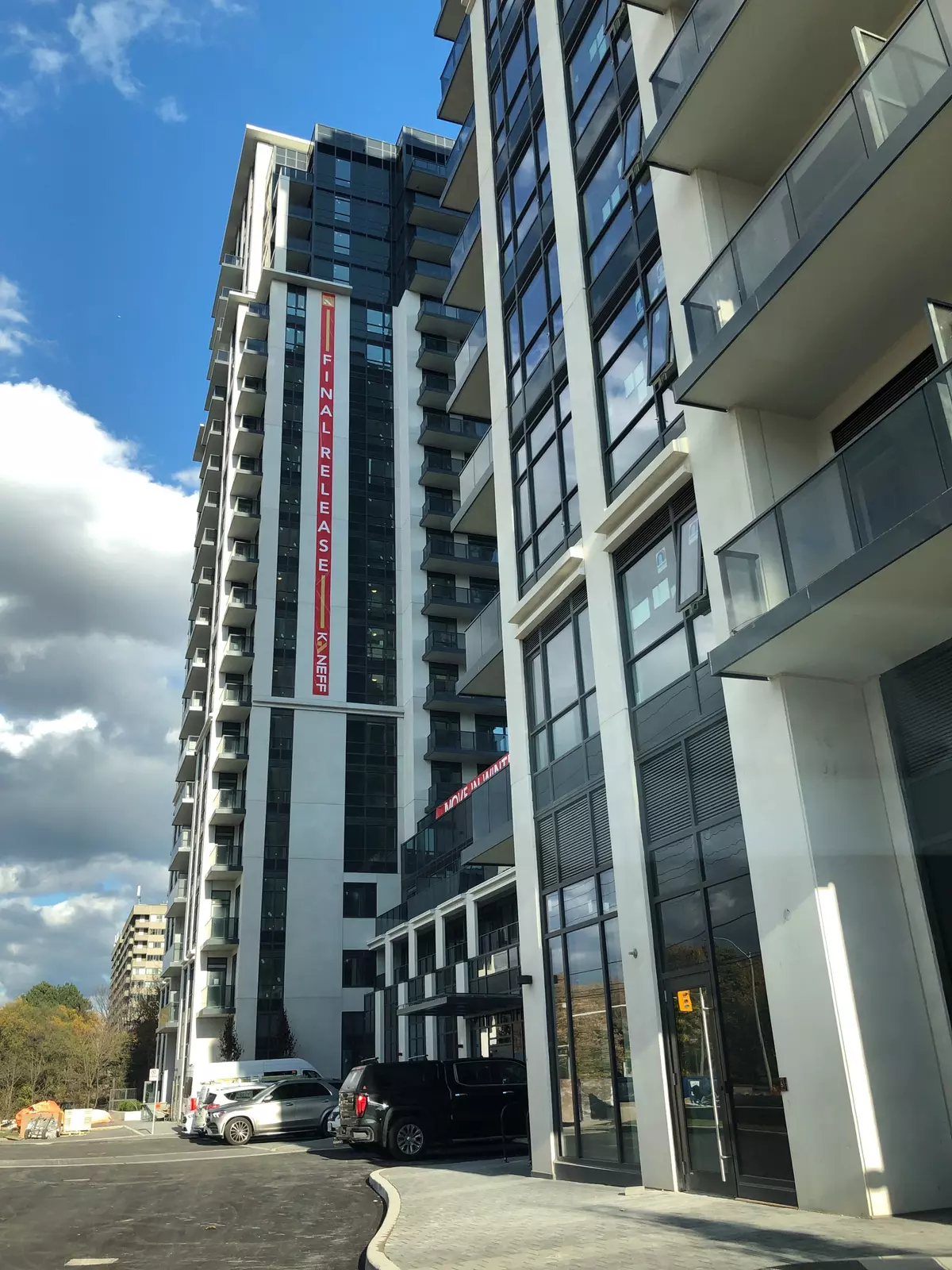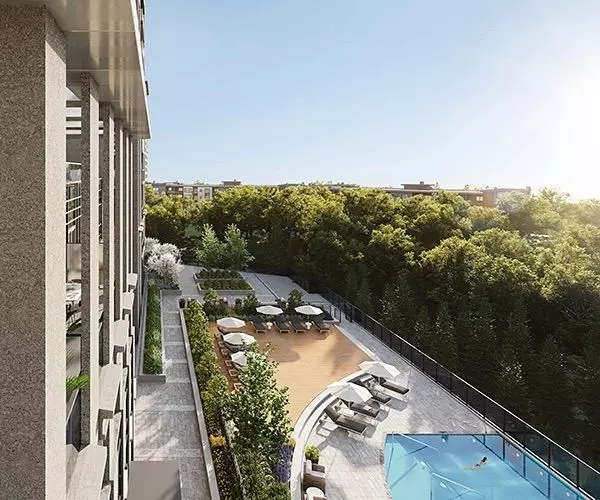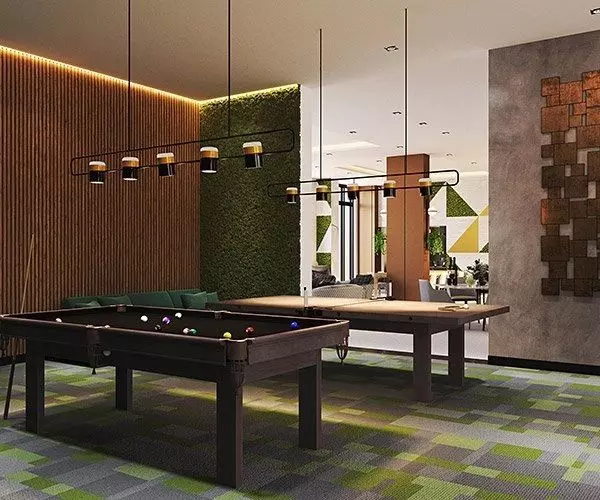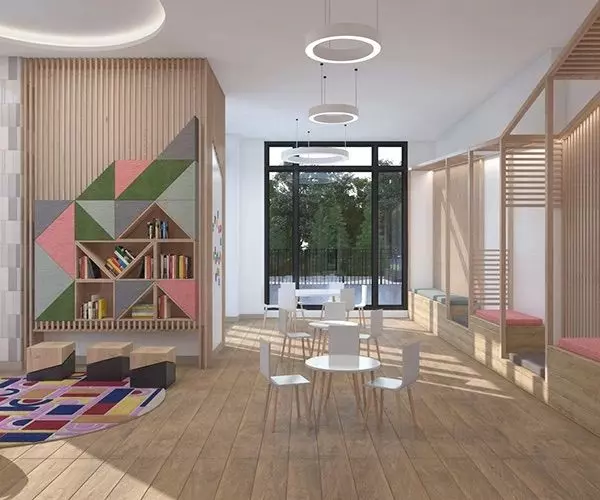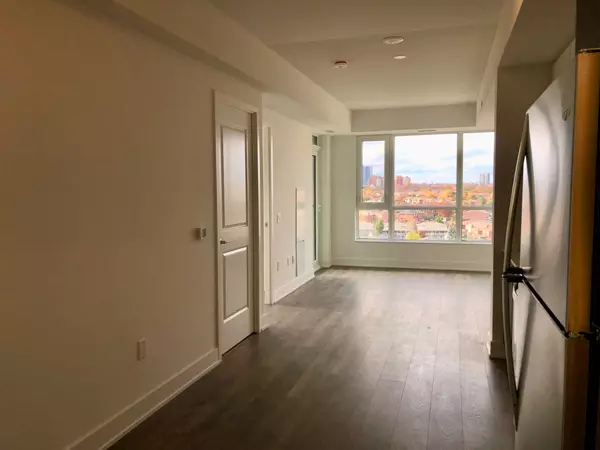2 Beds
2 Baths
2 Beds
2 Baths
Key Details
Property Type Condo
Sub Type Condo Apartment
Listing Status Active
Purchase Type For Rent
Approx. Sqft 600-699
Subdivision Mississauga Valleys
MLS Listing ID W10874739
Style Apartment
Bedrooms 2
Property Sub-Type Condo Apartment
Property Description
Location
Province ON
County Peel
Community Mississauga Valleys
Area Peel
Rooms
Family Room No
Basement None
Kitchen 1
Interior
Interior Features Storage Area Lockers, Auto Garage Door Remote, Carpet Free
Cooling Central Air
Fireplace No
Heat Source Gas
Exterior
Exterior Feature Year Round Living, Lighting, Recreational Area
Parking Features Underground
Garage Spaces 1.0
View Skyline, Panoramic, Trees/Woods, City, Downtown
Exposure East West
Total Parking Spaces 1
Building
Story 10
Unit Features Public Transit,School,Rec./Commun.Centre,Arts Centre,Library
Locker Owned
Others
Security Features Carbon Monoxide Detectors,Concierge/Security,Smoke Detector
Pets Allowed Restricted
Virtual Tour https://youtu.be/LNBxiMkL_L4
"My job is to find and attract mastery-based agents to the office, protect the culture, and make sure everyone is happy! "

