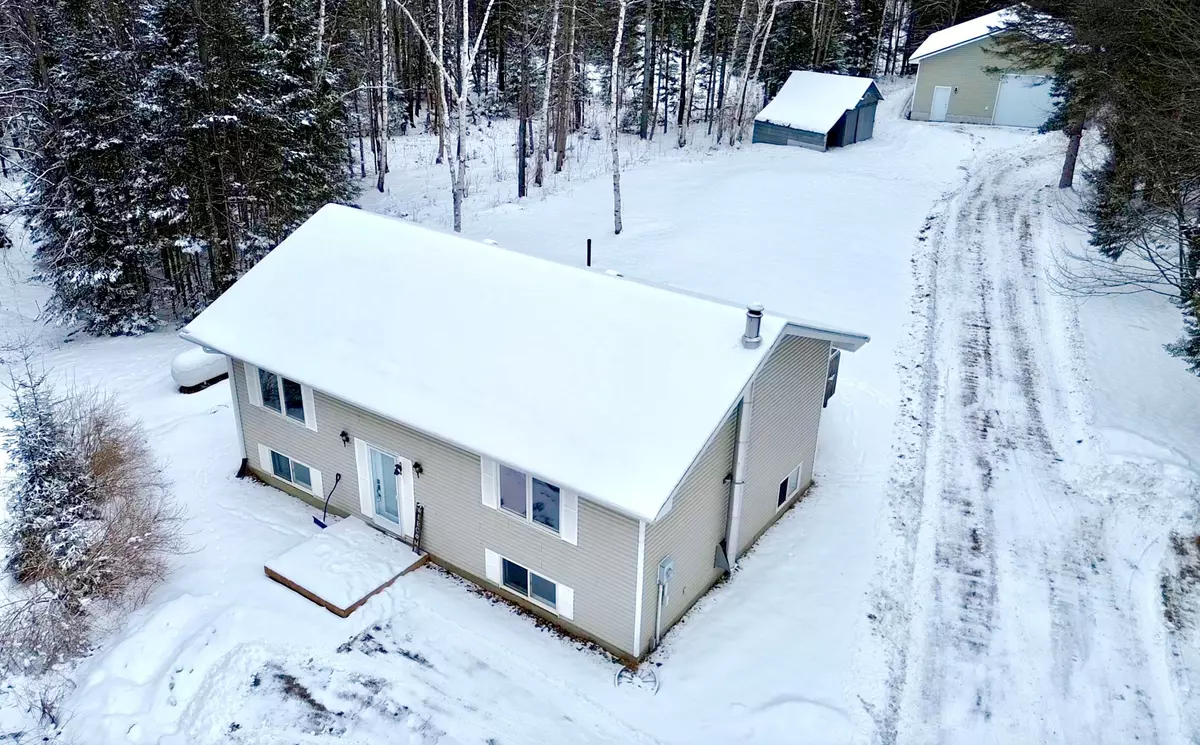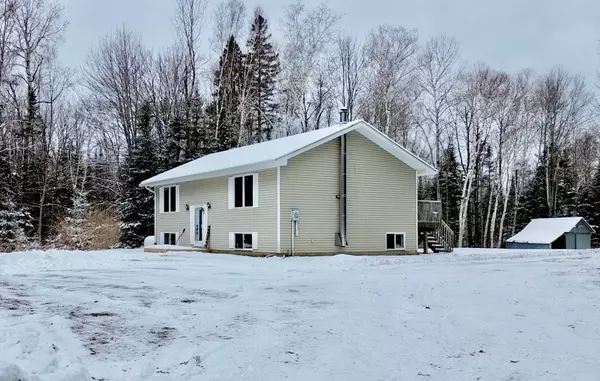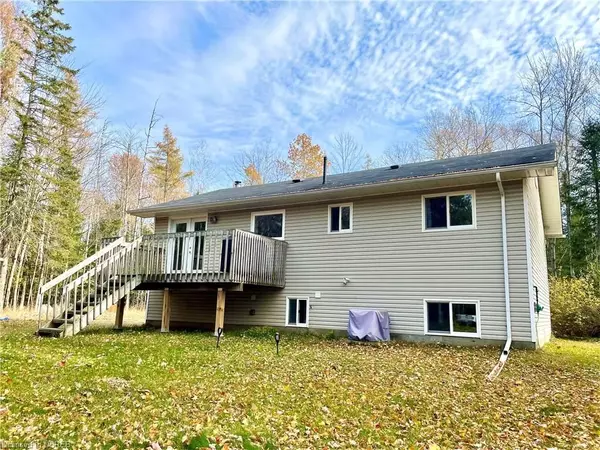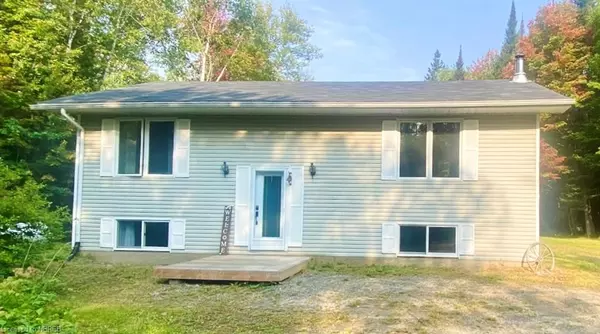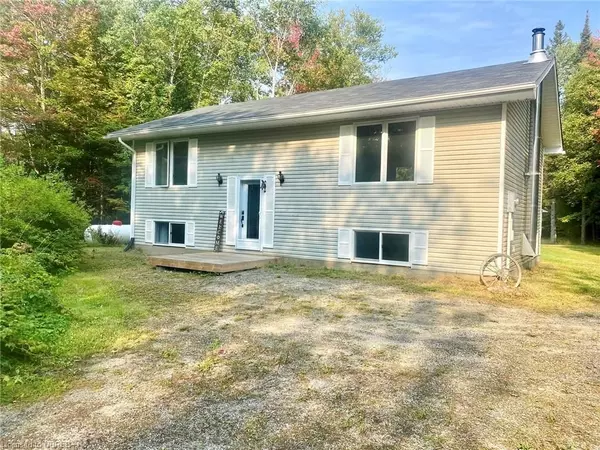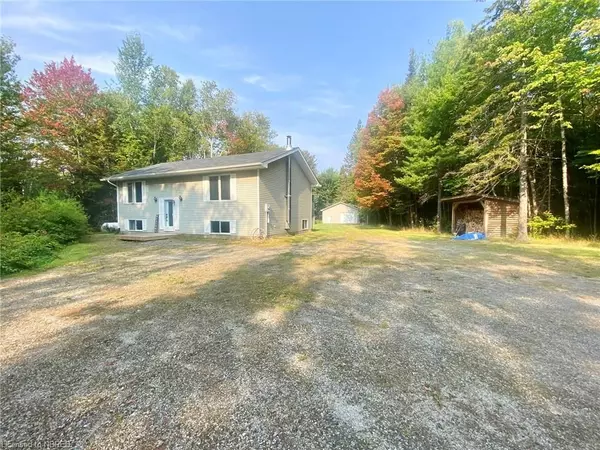4 Beds
1 Bath
1,400 SqFt
4 Beds
1 Bath
1,400 SqFt
Key Details
Property Type Single Family Home
Sub Type Detached
Listing Status Active
Purchase Type For Sale
Square Footage 1,400 sqft
Price per Sqft $463
MLS Listing ID X10708774
Style Bungalow
Bedrooms 4
Annual Tax Amount $2,403
Tax Year 2024
Lot Size 2.000 Acres
Property Description
Outside, you'll find a huge garage ready to store all your toys—boats, ATVs, or whatever you need. The expansive yard is perfect for bonfires, gardening, or just soaking up the tranquility. This home isn't just a place to live; it's where you can truly relax, recharge, and create lifelong memories. Isn't this the lifestyle you've been searching for?
Location
Province ON
County Parry Sound
Community Nipissing
Area Parry Sound
Zoning RU
Region Nipissing
City Region Nipissing
Rooms
Basement Finished, Full
Kitchen 1
Separate Den/Office 2
Interior
Interior Features Unknown
Cooling Central Air
Inclusions None
Exterior
Exterior Feature Deck
Parking Features Private, Other
Garage Spaces 5.0
Pool None
View Trees/Woods
Roof Type Asphalt Shingle
Exposure East
Total Parking Spaces 5
Building
Foundation Wood, Other
New Construction false
Others
Senior Community No
"My job is to find and attract mastery-based agents to the office, protect the culture, and make sure everyone is happy! "

