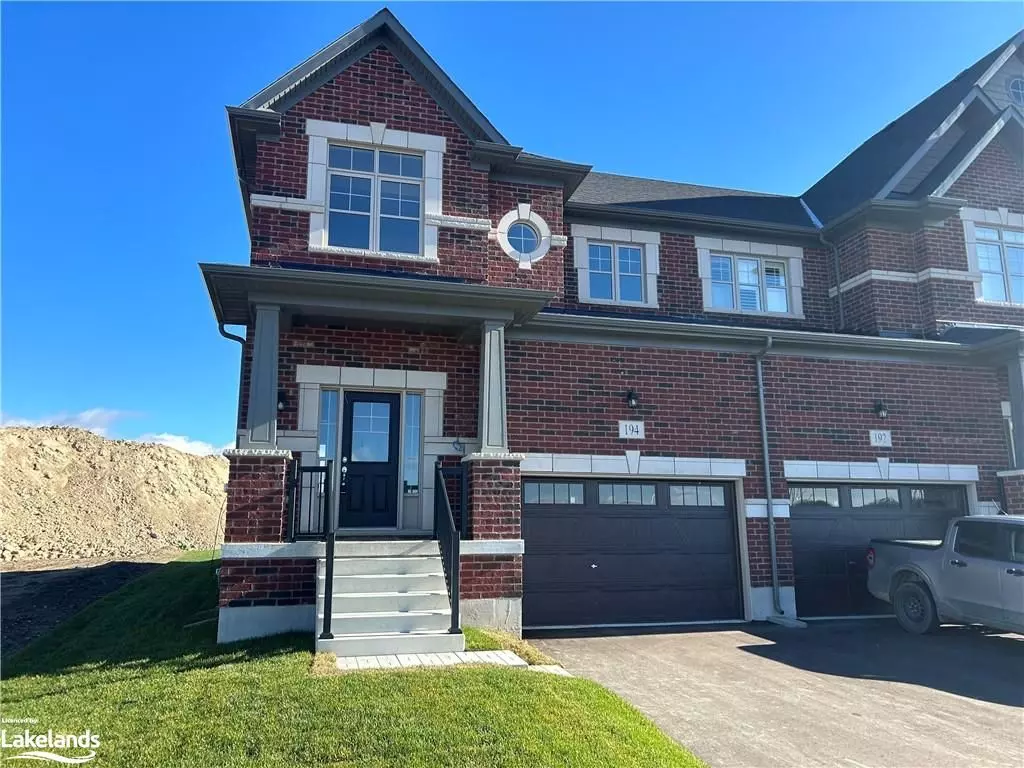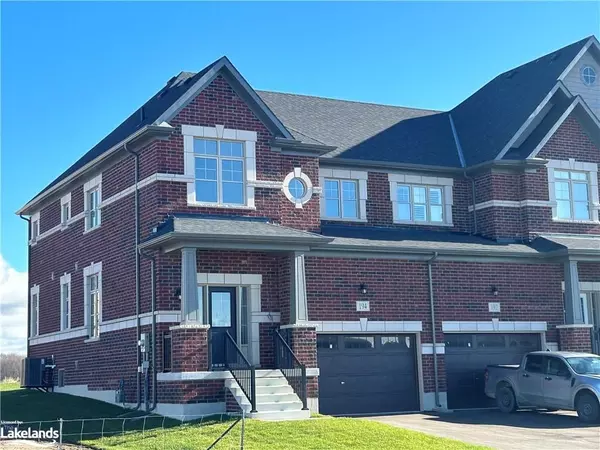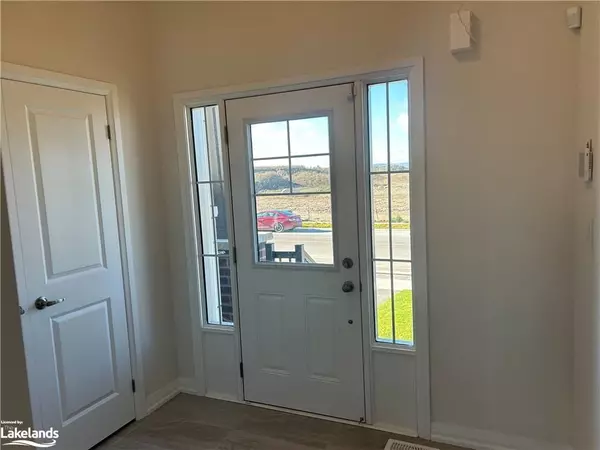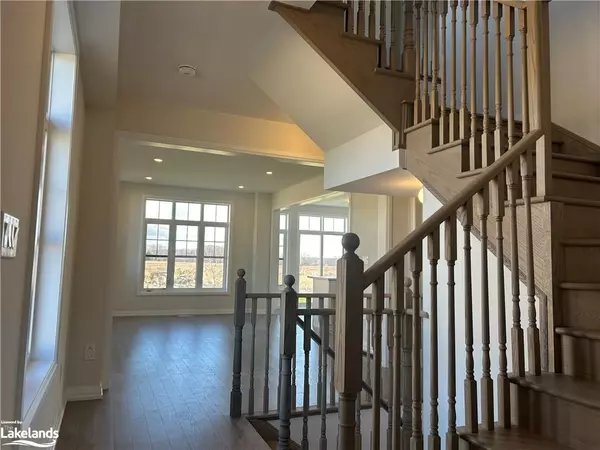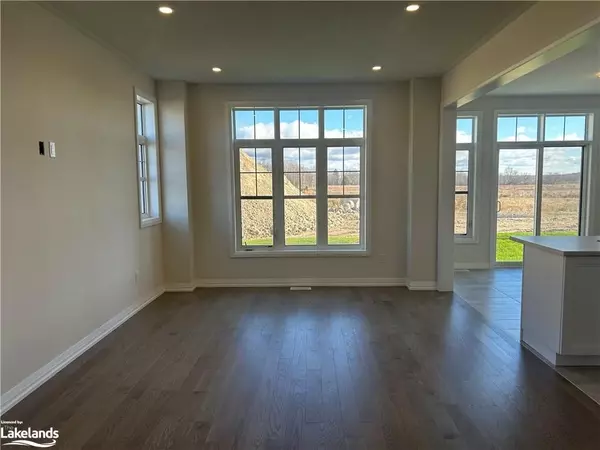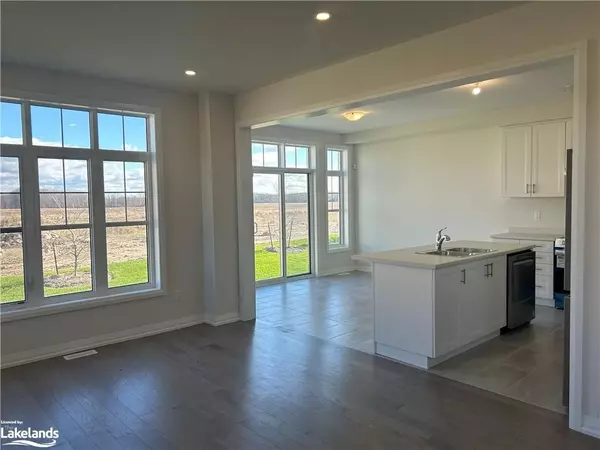3 Beds
3 Baths
2,010 SqFt
3 Beds
3 Baths
2,010 SqFt
Key Details
Property Type Townhouse
Sub Type Att/Row/Townhouse
Listing Status Pending
Purchase Type For Rent
Square Footage 2,010 sqft
MLS Listing ID S10440392
Style 2-Storey
Bedrooms 3
Property Description
Location
Province ON
County Simcoe
Community Wasaga Beach
Area Simcoe
Zoning R2H-6
Region Wasaga Beach
City Region Wasaga Beach
Rooms
Basement Unfinished, Full
Kitchen 1
Interior
Interior Features Central Vacuum
Cooling Central Air
Inclusions Dishwasher, Dryer, RangeHood, Refrigerator, Stove, Washer
Laundry Laundry Room
Exterior
Parking Features Private, Other, Inside Entry, Mutual
Garage Spaces 2.0
Pool None
Roof Type Asphalt Rolled
Lot Frontage 30.99
Exposure East
Total Parking Spaces 2
Building
Foundation Concrete Block
New Construction false
Others
Senior Community Yes
"My job is to find and attract mastery-based agents to the office, protect the culture, and make sure everyone is happy! "

