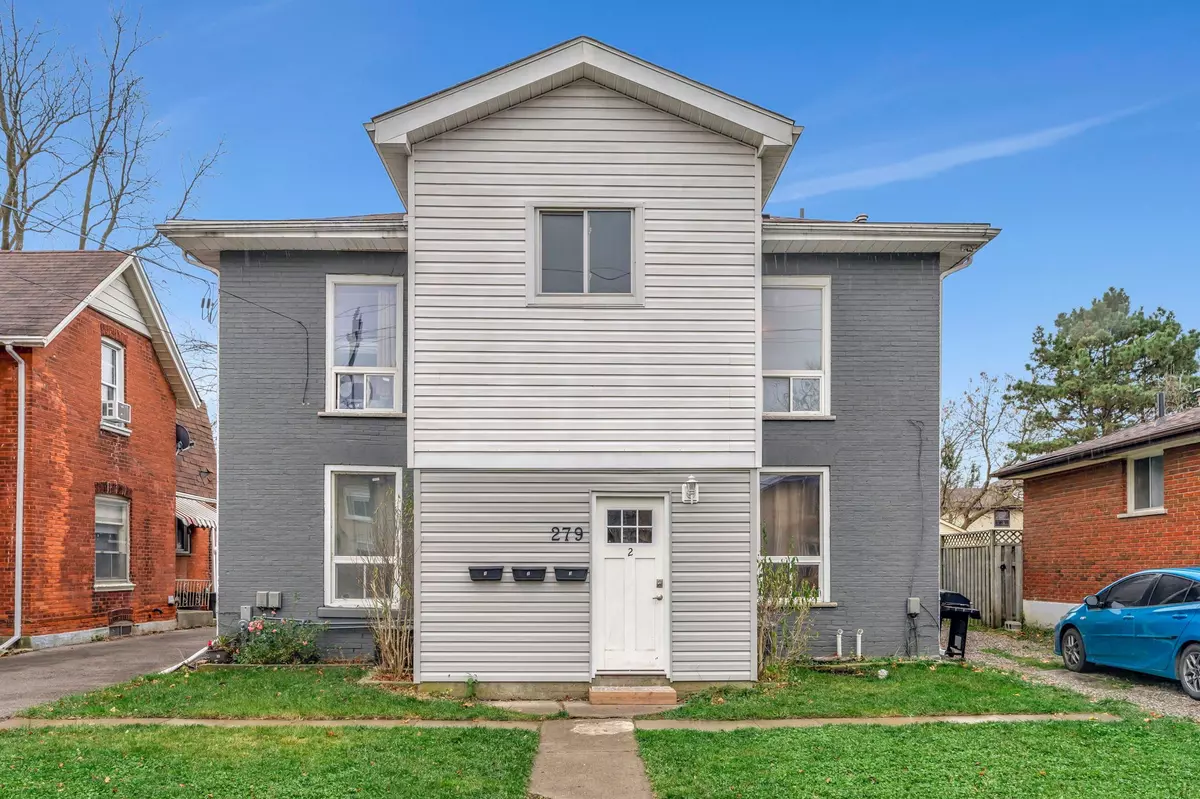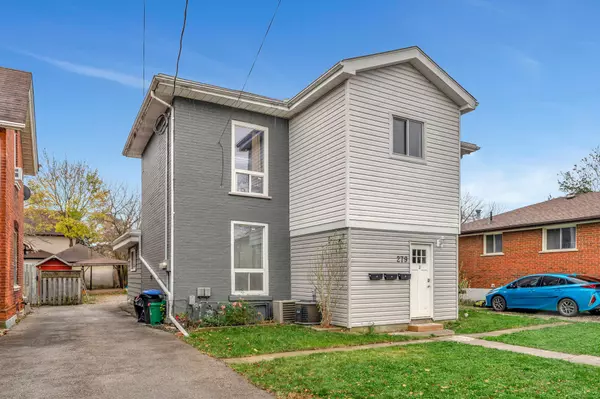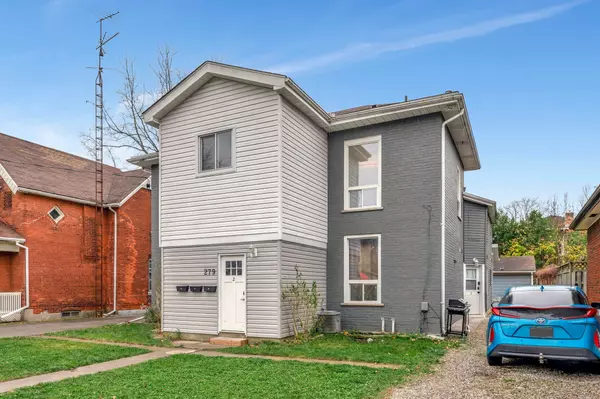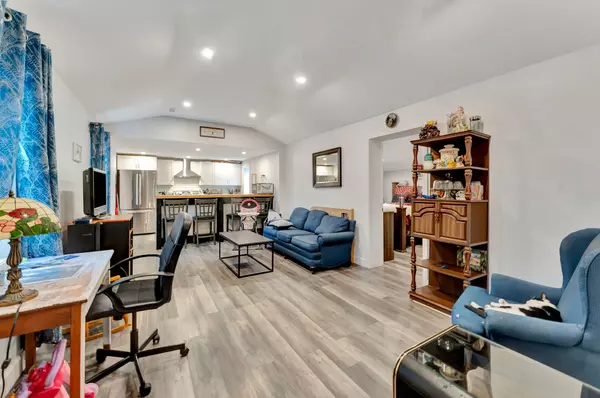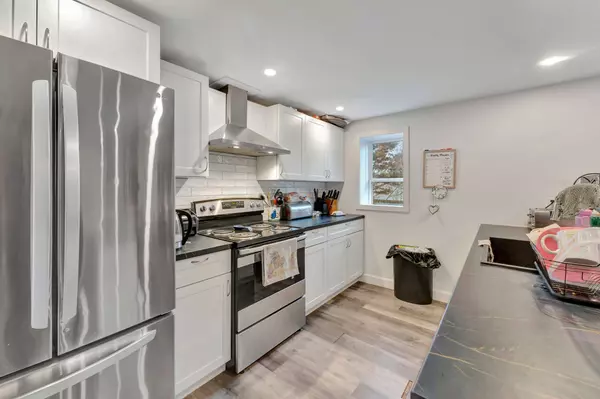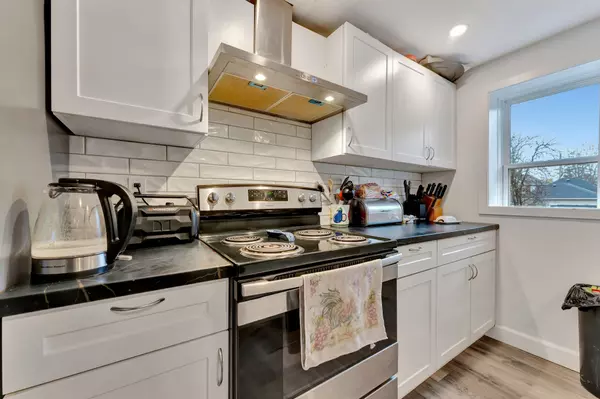
7 Beds
4 Baths
7 Beds
4 Baths
Key Details
Property Type Multi-Family
Sub Type Triplex
Listing Status Active
Purchase Type For Sale
MLS Listing ID X10432151
Style 2-Storey
Bedrooms 7
Annual Tax Amount $6,254
Tax Year 2024
Property Description
Location
Province ON
County Brantford
Area Brantford
Rooms
Family Room Yes
Basement Separate Entrance, Unfinished
Kitchen 3
Interior
Interior Features Carpet Free, Water Heater
Cooling Central Air
Fireplace No
Heat Source Gas
Exterior
Parking Features Lane
Garage Spaces 3.0
Pool None
Roof Type Shingles
Total Parking Spaces 6
Building
Unit Features Library,Park,Place Of Worship,Public Transit,School
Foundation Brick, Block, Poured Concrete
Others
Security Features Carbon Monoxide Detectors,Smoke Detector

"My job is to find and attract mastery-based agents to the office, protect the culture, and make sure everyone is happy! "

