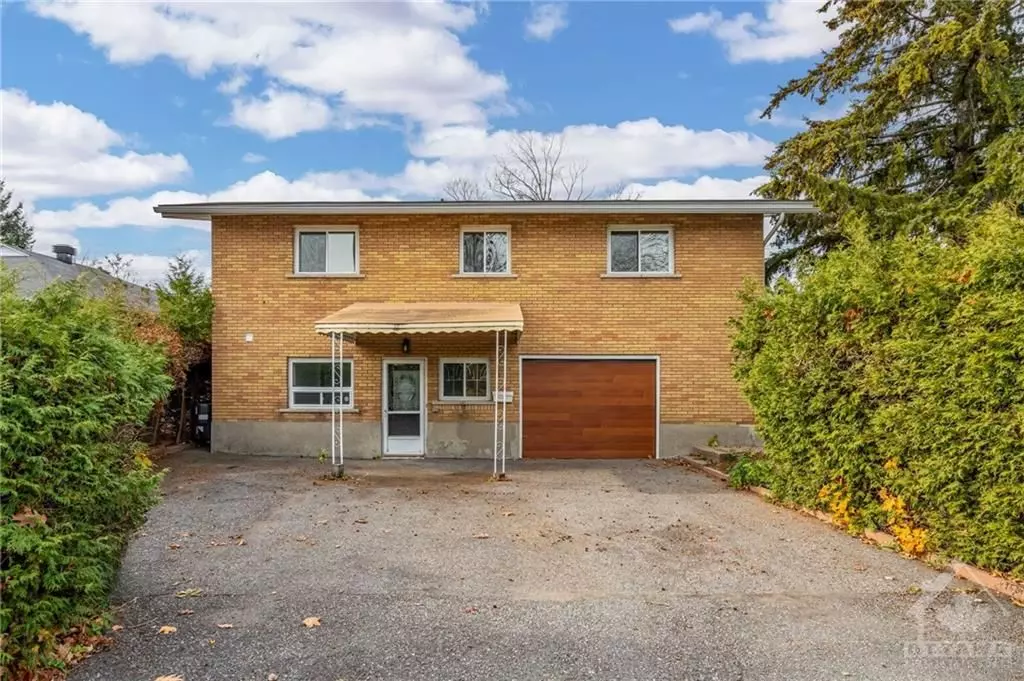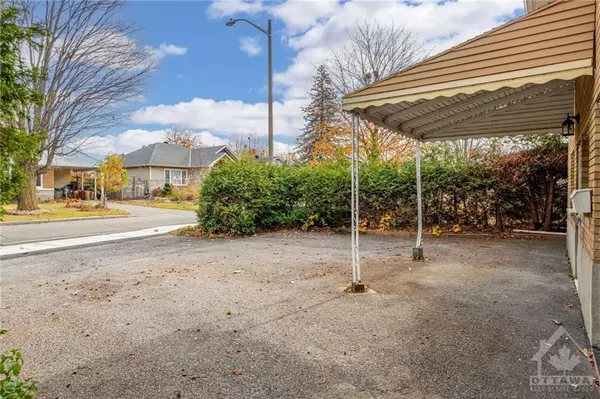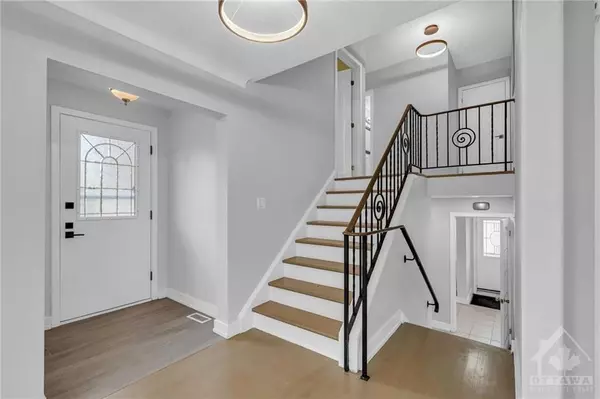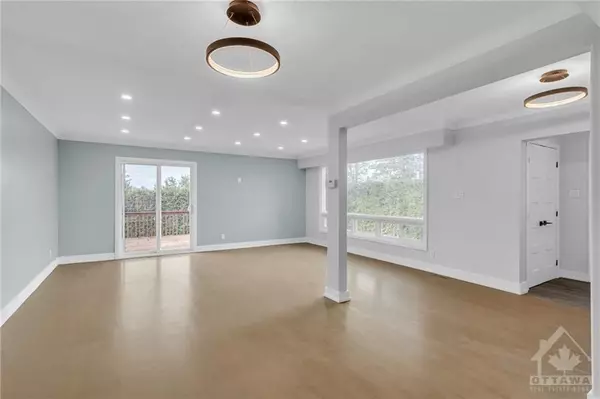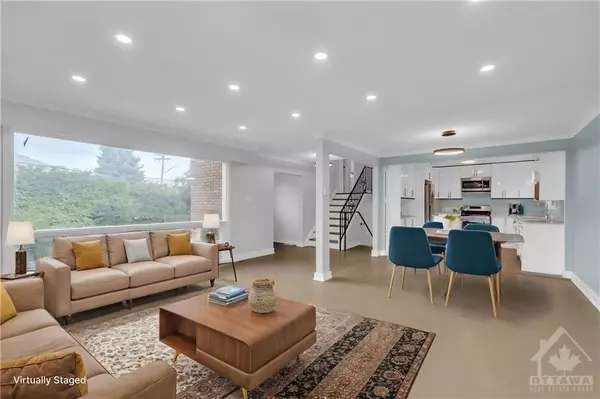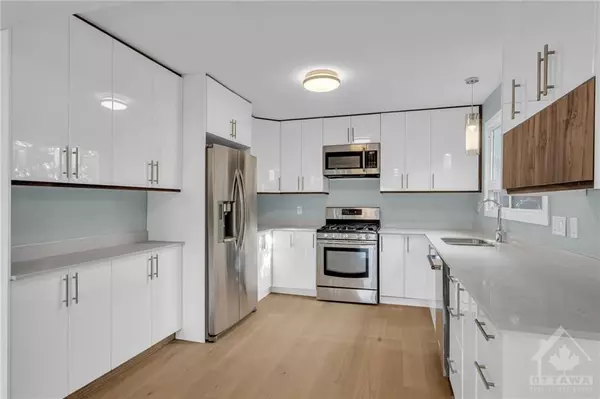4 Beds
3 Baths
4 Beds
3 Baths
Key Details
Property Type Single Family Home
Sub Type Detached
Listing Status Active
Purchase Type For Sale
MLS Listing ID X10430712
Style 2-Storey
Bedrooms 4
Annual Tax Amount $6,000
Tax Year 2024
Property Description
Location
Province ON
County Ottawa
Community 5201 - Mckellar Heights/Glabar Park
Area Ottawa
Region 5201 - McKellar Heights/Glabar Park
City Region 5201 - McKellar Heights/Glabar Park
Rooms
Family Room No
Basement Full, Finished
Kitchen 1
Interior
Interior Features Unknown
Cooling Central Air
Fireplace No
Heat Source Gas
Exterior
Parking Features Private, Private Double, Unknown
Garage Spaces 4.0
Pool None
Roof Type Unknown
Lot Depth 111.83
Total Parking Spaces 4
Building
Unit Features Public Transit,Park
Foundation Concrete
Others
Security Features Unknown
"My job is to find and attract mastery-based agents to the office, protect the culture, and make sure everyone is happy! "

