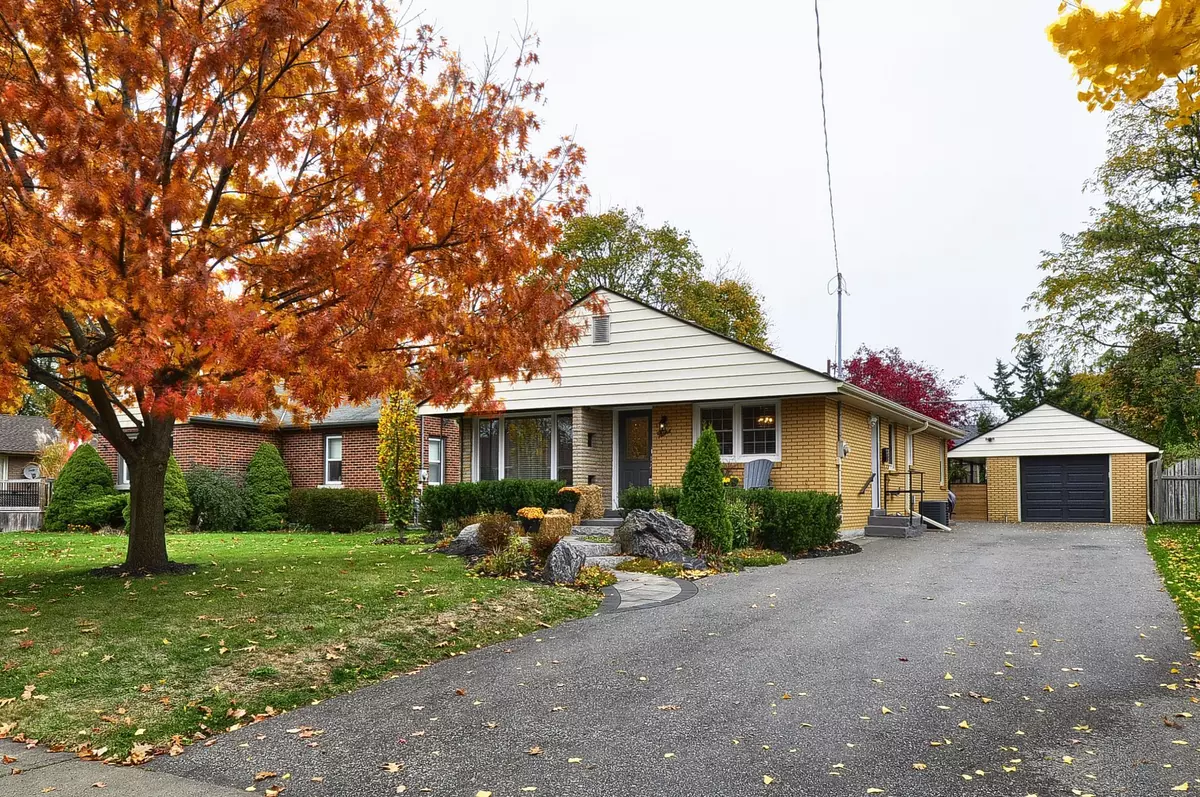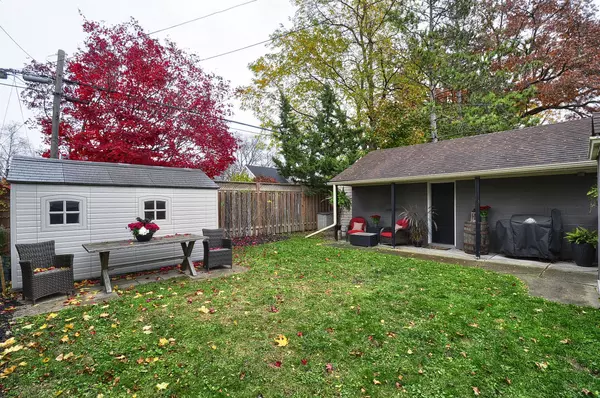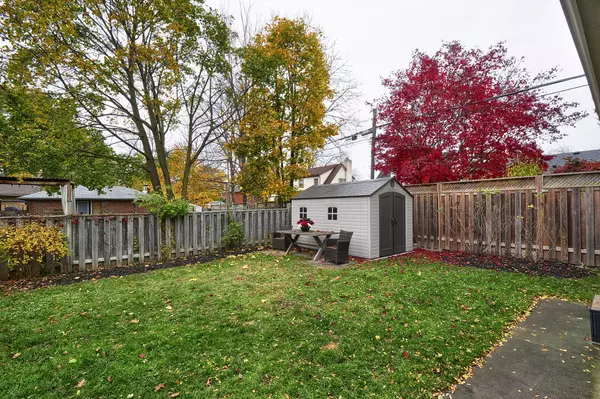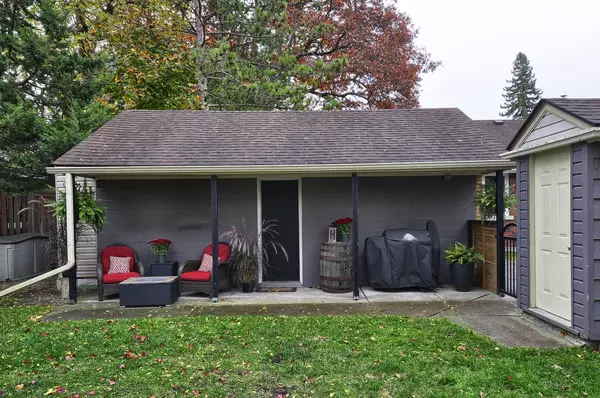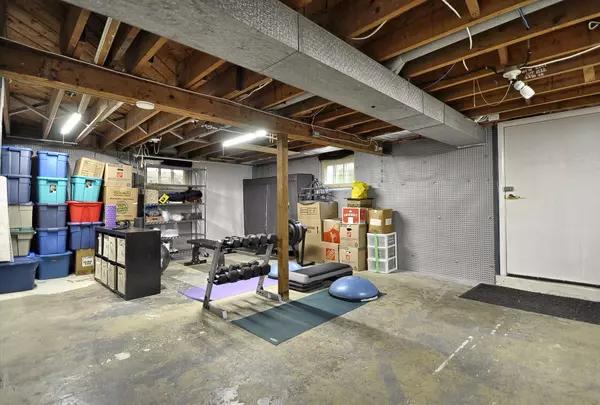3 Beds
2 Baths
3 Beds
2 Baths
Key Details
Property Type Single Family Home
Sub Type Detached
Listing Status Active
Purchase Type For Sale
Approx. Sqft 1100-1500
MLS Listing ID X10425695
Style Bungalow
Bedrooms 3
Annual Tax Amount $3,896
Tax Year 2023
Property Description
Location
Province ON
County Waterloo
Area Waterloo
Zoning R4
Rooms
Family Room Yes
Basement Finished with Walk-Out, Partial Basement
Kitchen 1
Interior
Interior Features In-Law Capability, Sump Pump
Cooling Central Air
Inclusions FRIDGE, STOVE, DISHWASHER, GARAGE DOOR OPENER
Exterior
Parking Features Private Double
Garage Spaces 7.0
Pool None
Roof Type Asphalt Shingle
Lot Frontage 50.0
Lot Depth 106.0
Total Parking Spaces 7
Building
Foundation Poured Concrete
"My job is to find and attract mastery-based agents to the office, protect the culture, and make sure everyone is happy! "

