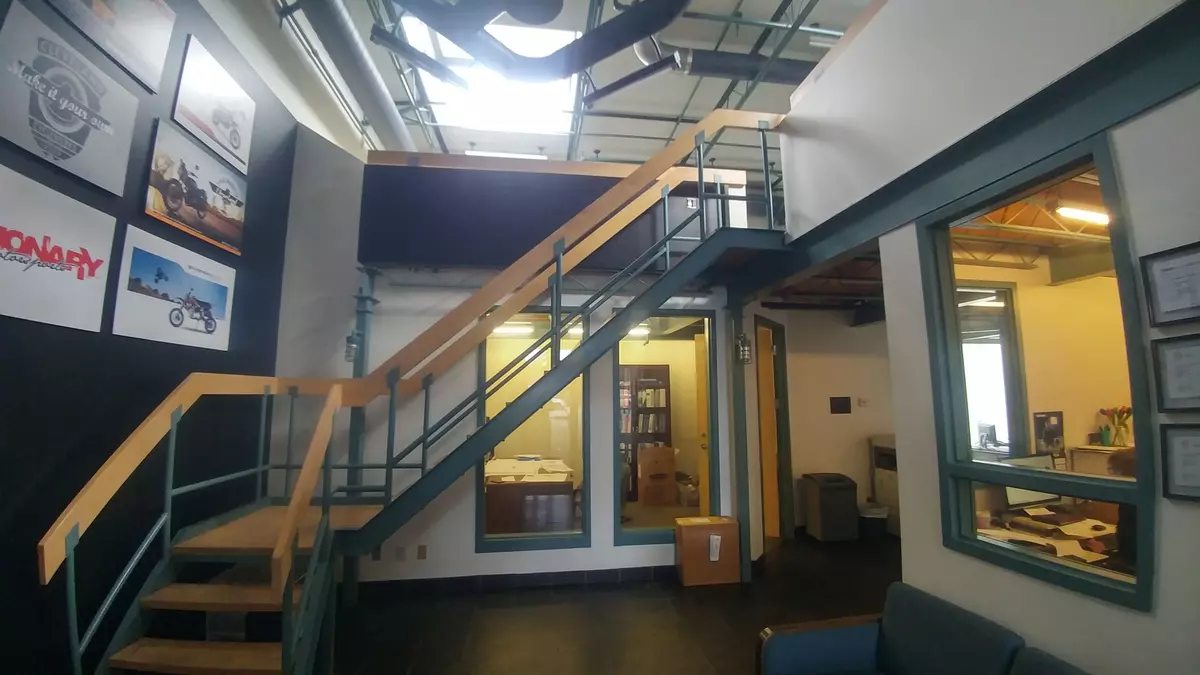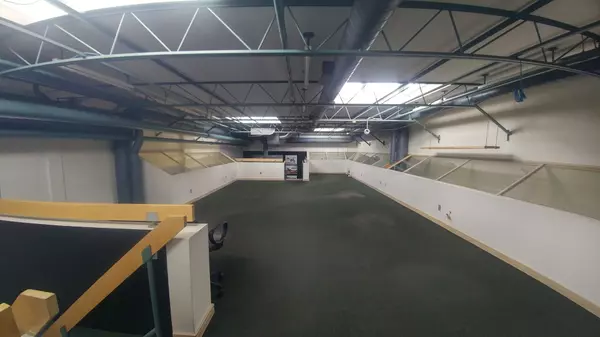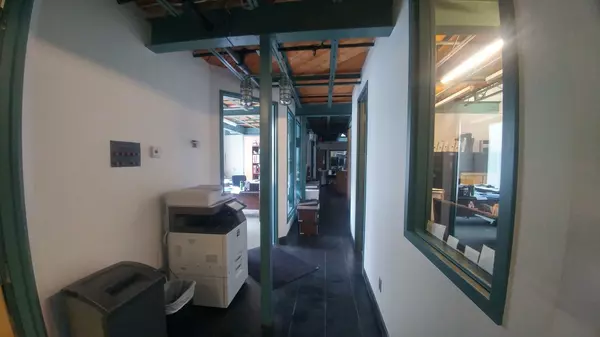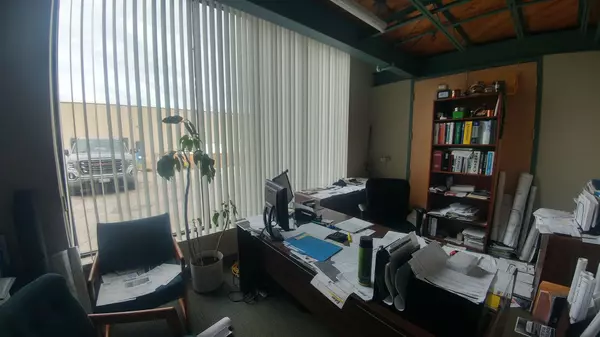REQUEST A TOUR If you would like to see this home without being there in person, select the "Virtual Tour" option and your agent will contact you to discuss available opportunities.
In-PersonVirtual Tour
$ 1,390,000
Est. payment | /mo
4 Baths
2,950 SqFt
$ 1,390,000
Est. payment | /mo
4 Baths
2,950 SqFt
Key Details
Property Type Commercial
Sub Type Industrial
Listing Status Active
Purchase Type For Sale
Square Footage 2,950 sqft
Price per Sqft $471
Subdivision Northeast
MLS Listing ID W10424262
Condo Fees $595
Annual Tax Amount $8,523
Tax Year 2024
Property Sub-Type Industrial
Property Description
A golden opportunity to purchase the largest and most unique unit in this well managed complex. The Seller will consider a first position "VTB" financing. A custom designed interior, providing high grade office space; 4 skylights, 4 offices, 4 washrooms, solid 9' doors, full a/c & wiring. The mezzanine is a professional build, steel structure and excellent for workstations. Unlike others, All work was fully Permitted. Architect drawings & permits available. A further, special bonus, not included in the total square footage field, is a legally granted "extra" 750 square feet of storage space, with 6.5 ft. height, on the 2nd level for "Exclusive Use" only by unit #32 ! Therefore, the real total spacing equals 2,200 s.f. main + 750 s.f. mezzanine + 750 s.f. exclusive storage. True value. Must be seen to appreciate. **EXTRAS** 4 exclusive use park spaces, fully wired incl. custom mezzanine, shelving in storage area. The Seller will consider a first position "VTB" financing. Roof is newer, completed by condo. corp., with plans for new paving. The best hwy access.
Location
Province ON
County Peel
Community Northeast
Area Peel
Interior
Cooling Yes
Exterior
Utilities Available Yes
Others
Security Features Yes
Listed by ROYAL LEPAGE WEST REALTY GROUP LTD.
"My job is to find and attract mastery-based agents to the office, protect the culture, and make sure everyone is happy! "




