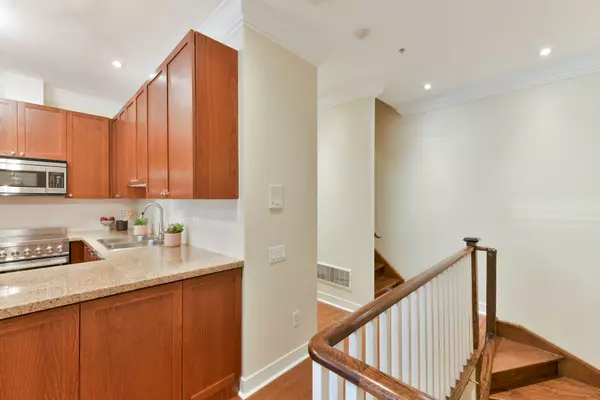
3 Beds
3 Baths
3 Beds
3 Baths
Key Details
Property Type Condo
Sub Type Condo Townhouse
Listing Status Active
Purchase Type For Sale
Approx. Sqft 1800-1999
MLS Listing ID C10423886
Style Multi-Level
Bedrooms 3
HOA Fees $540
Annual Tax Amount $6,530
Tax Year 2024
Property Description
Location
Province ON
County Toronto
Area Niagara
Rooms
Family Room No
Basement None
Kitchen 1
Ensuite Laundry In-Suite Laundry
Interior
Interior Features On Demand Water Heater, Auto Garage Door Remote, Central Vacuum
Laundry Location In-Suite Laundry
Cooling Central Air
Fireplace No
Heat Source Gas
Exterior
Exterior Feature Landscaped, Lawn Sprinkler System, Porch
Garage Private, Reserved/Assigned
Garage Spaces 1.0
Waterfront No
View Skyline, Downtown, City
Roof Type Unknown
Parking Type Built-In
Total Parking Spaces 1
Building
Story 1
Unit Features Public Transit,Park,Fenced Yard
Foundation Concrete
Locker Ensuite
Others
Security Features Carbon Monoxide Detectors,Security System,Alarm System,Smoke Detector
Pets Description Restricted

"My job is to find and attract mastery-based agents to the office, protect the culture, and make sure everyone is happy! "






