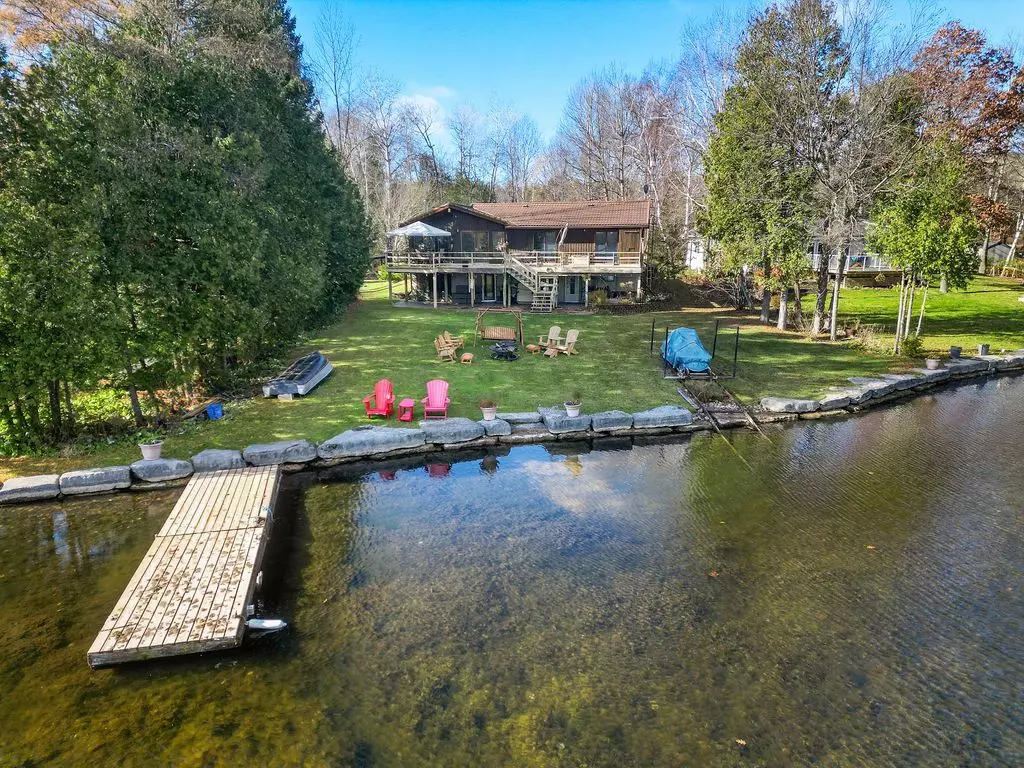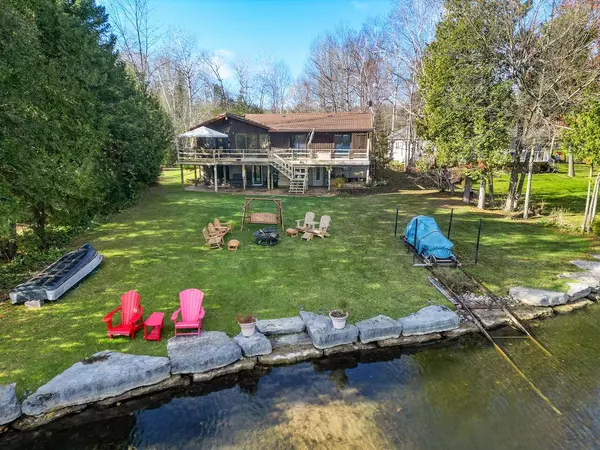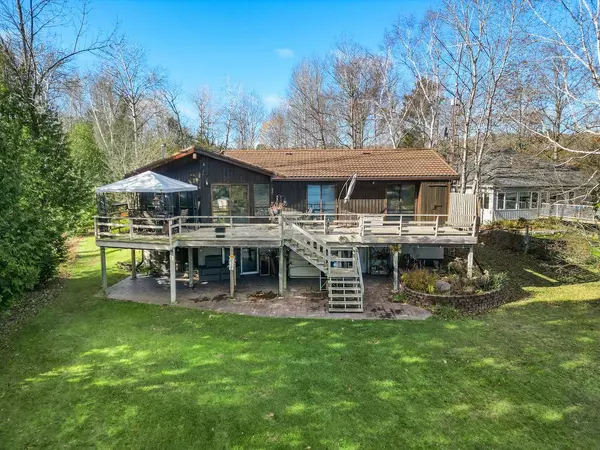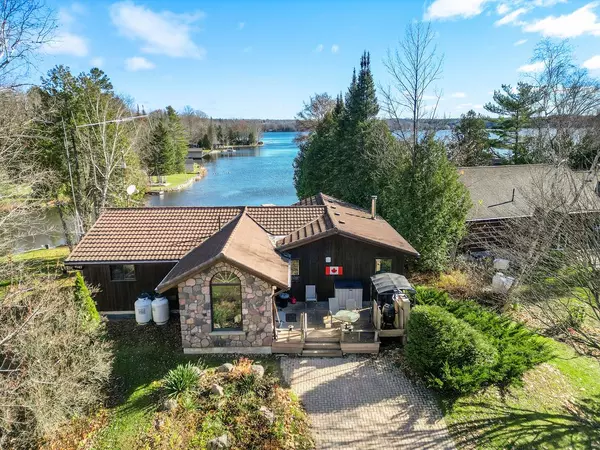3 Beds
2 Baths
0.5 Acres Lot
3 Beds
2 Baths
0.5 Acres Lot
Key Details
Property Type Single Family Home
Sub Type Detached
Listing Status Active
Purchase Type For Sale
Approx. Sqft 1500-2000
MLS Listing ID X10423795
Style Bungalow-Raised
Bedrooms 3
Annual Tax Amount $3,635
Tax Year 2023
Lot Size 0.500 Acres
Property Description
Location
Province ON
County Peterborough
Community Rural Galway-Cavendish And Harvey
Area Peterborough
Region Rural Galway-Cavendish and Harvey
City Region Rural Galway-Cavendish and Harvey
Rooms
Family Room Yes
Basement Finished, Walk-Out
Kitchen 1
Separate Den/Office 1
Interior
Interior Features Primary Bedroom - Main Floor, In-Law Capability, Sewage Pump, Water Heater Owned, Water Softener, Water Treatment
Cooling Central Air
Fireplaces Type Propane, Wood
Fireplace Yes
Heat Source Propane
Exterior
Exterior Feature Deck, Fishing, Landscaped, Patio, Year Round Living
Parking Features Private Double
Garage Spaces 10.0
Pool None
Waterfront Description Direct
View Lake
Roof Type Metal
Topography Dry,Flat,Level
Lot Depth 428.32
Total Parking Spaces 10
Building
Unit Features Beach,Golf,Marina,Rec./Commun.Centre,Waterfront
Foundation Concrete Block
Others
Security Features Carbon Monoxide Detectors,Smoke Detector
"My job is to find and attract mastery-based agents to the office, protect the culture, and make sure everyone is happy! "






