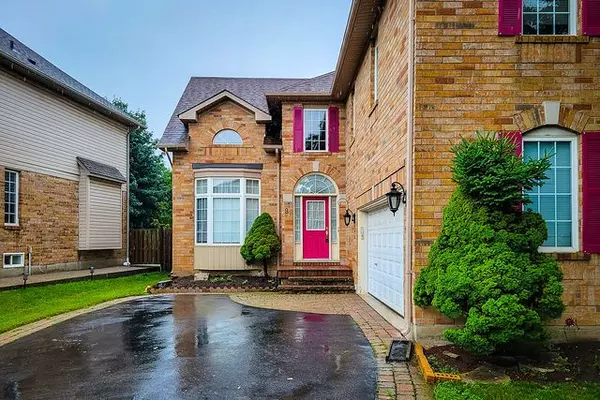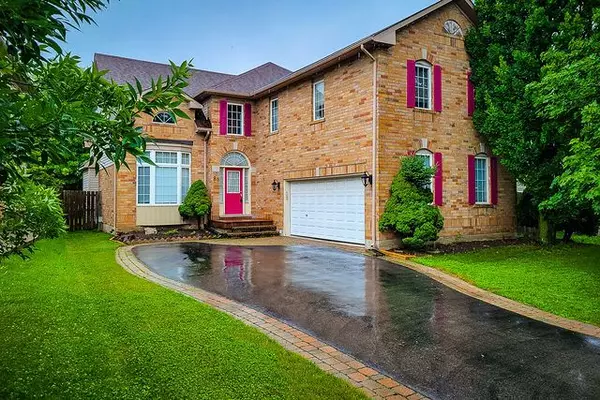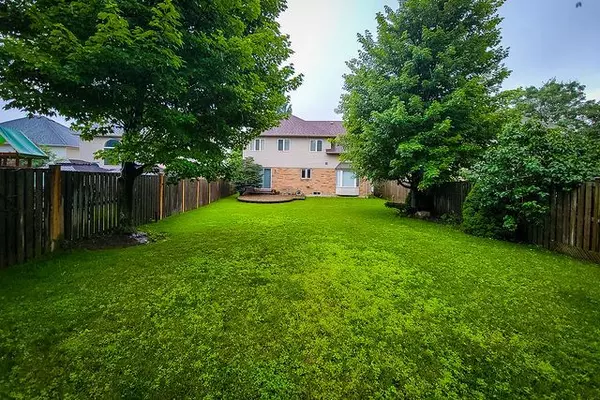
5 Beds
4 Baths
5 Beds
4 Baths
Key Details
Property Type Single Family Home
Sub Type Detached
Listing Status Active
Purchase Type For Sale
MLS Listing ID X10423743
Style 2-Storey
Bedrooms 5
Annual Tax Amount $7,002
Tax Year 2024
Property Description
Location
Province ON
County Hamilton
Zoning RESIDENTIAL
Rooms
Family Room Yes
Basement Finished
Kitchen 2
Separate Den/Office 1
Interior
Interior Features Central Vacuum, Sump Pump, Water Heater, Water Meter
Cooling Central Air
Inclusions DRAPES, CURTAINS, ELF, 2 FRIDGES, 2 STOVES, 2 D/WASHERS, MICROWAVE OVEN, WASHER, DRYER, C/V (NEVER USED AS IS) SPRNKLER SYSTEM (NEVER USED AS IS) GDO AND SHED.
Exterior
Garage Private Double
Garage Spaces 4.0
Pool None
Roof Type Asphalt Shingle
Parking Type Attached
Total Parking Spaces 4
Building
Foundation Concrete

"My job is to find and attract mastery-based agents to the office, protect the culture, and make sure everyone is happy! "






