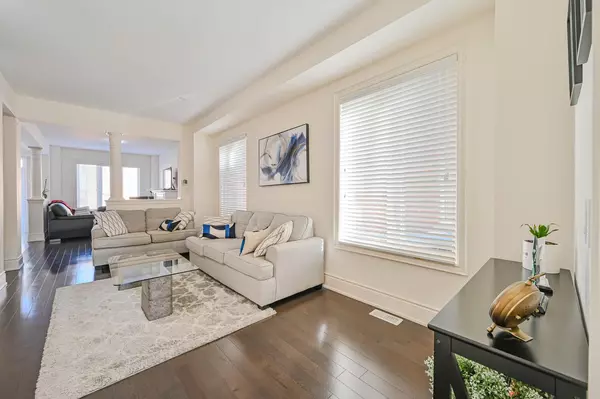REQUEST A TOUR
In-PersonVirtual Tour

$ 949,900
Est. payment | /mo
3 Beds
3 Baths
$ 949,900
Est. payment | /mo
3 Beds
3 Baths
Key Details
Property Type Townhouse
Sub Type Att/Row/Townhouse
Listing Status Active
Purchase Type For Sale
Approx. Sqft 1500-2000
MLS Listing ID W10423602
Style 2-Storey
Bedrooms 3
Annual Tax Amount $5,434
Tax Year 2024
Property Description
Discover The Epitome Of Contemporary Living In This Stunning END UNIT Townhouse *** Nestled In The Desirable Neighborhood Of West Brampton *** This Meticulously Designed Home Offers A Perfect Blend Of Style, Comfort & Luxury *** Rosehaven Built Master Piece Is More Than 1900 Sq Ft. Above Ground *** True Spacious Layout With 3 Generously Sized Bedrooms, 3 Washrooms, Spread In 2 Levels Of Refined Living Space *** State Of Art Kitchen Featuring High End Stainless Steel Appliances & With Plenty Of Storage *** Bright And Airy Open Concept Floor Plan With 9' Ceiling, Large Windows, Flood With Natural Light *** Elegant Hardwood Flooring, Oak Staircase *** Second Floor Laundry *** Cold Storage In The Basement *** Built In Garage *** Close To HWY 410, Public Transport, Parks, Schools *** Perfect Place To Call Home *** Don't Miss The Opportunity To Make This Exceptional Property Yours !!!
Location
Province ON
County Peel
Area Credit Valley
Rooms
Family Room Yes
Basement Full
Kitchen 1
Interior
Interior Features Water Heater
Cooling Central Air
Fireplace Yes
Heat Source Gas
Exterior
Garage Front Yard Parking
Garage Spaces 2.0
Pool None
Waterfront No
Roof Type Shingles
Parking Type Built-In
Total Parking Spaces 3
Building
Foundation Brick
Listed by HOMELIFE/MIRACLE REALTY LTD

"My job is to find and attract mastery-based agents to the office, protect the culture, and make sure everyone is happy! "






