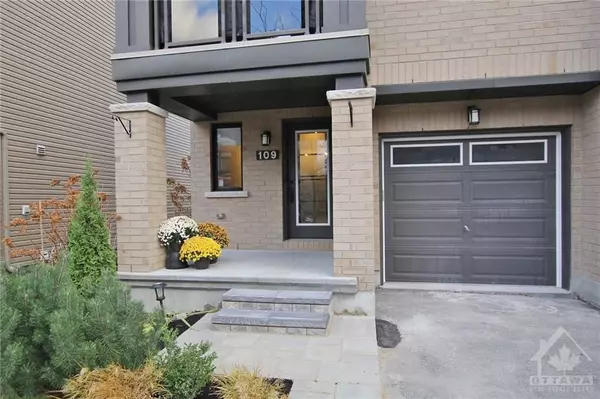REQUEST A TOUR
In-PersonVirtual Tour

$ 589,900
Est. payment | /mo
2 Beds
4 Baths
$ 589,900
Est. payment | /mo
2 Beds
4 Baths
Key Details
Property Type Single Family Home
Sub Type Detached
Listing Status Active
Purchase Type For Sale
MLS Listing ID X10423214
Style 3-Storey
Bedrooms 2
Annual Tax Amount $3,588
Tax Year 2024
Property Description
Flooring: Tile, Flooring: Hardwood, Discover a Barrhaven gem that ticks all the boxes! Richcraft Granville model, tri-level freehold townhome boasts 2 bedrooms, 2 full and 2 partial bathrooms, and an array of unique features. Revel in the main floor's convenient den ideal for home office and powder room. Ascend to the 2nd floor's open-concept living room with accent wall, dining room and kitchen all with hardwood flooring. Kitchen is huge and has plenty of cabinet and counter space. Retreat to the upper level and find a large primary bedroom with full ensuite bath and large closet. Second bedroom currently used as a nursery and a full bath and laundry room complete this level . Not to forget, a basement primed for storage. Many upgrades including Interlock Landscaping, Kitchen Pantry Addition, Kitchen Appliances, Professional Painting, Upgraded hood vent, Hardwood Throughout, Eavestroughing and much more. It's not just a home; it's your next chapter waiting to unfold. Come see why this is the place to be!
Location
Province ON
County Ottawa
Area 7706 - Barrhaven - Longfields
Rooms
Family Room Yes
Basement Full, Partially Finished
Interior
Interior Features Unknown
Cooling Central Air
Heat Source Gas
Exterior
Garage Inside Entry
Pool None
Roof Type Asphalt Shingle
Topography Level
Parking Type Attached
Total Parking Spaces 3
Building
Unit Features Public Transit,Park
Foundation Concrete
Others
Security Features Unknown
Pets Description Unknown
Listed by RE/MAX HALLMARK REALTY GROUP

"My job is to find and attract mastery-based agents to the office, protect the culture, and make sure everyone is happy! "






