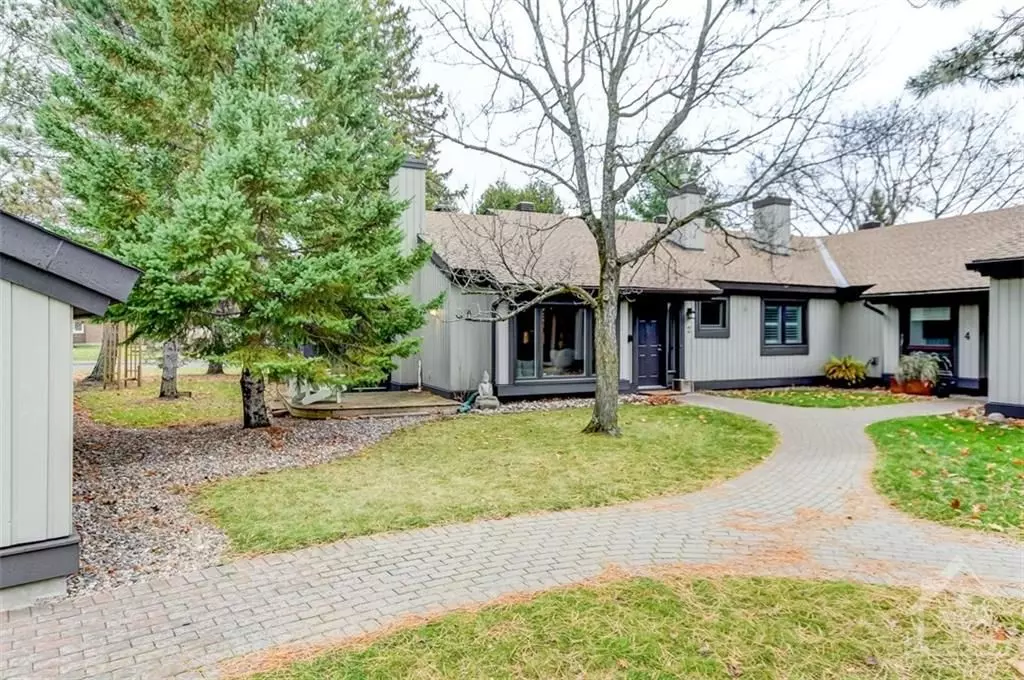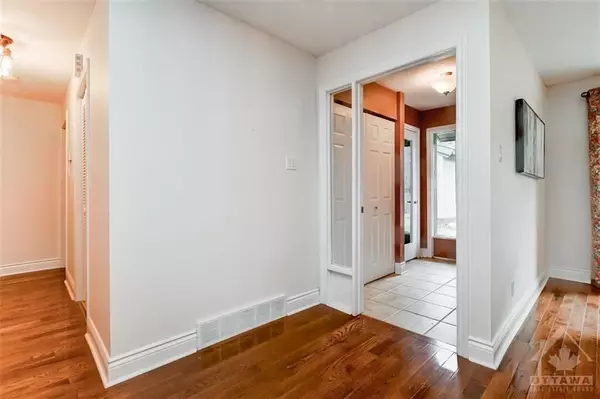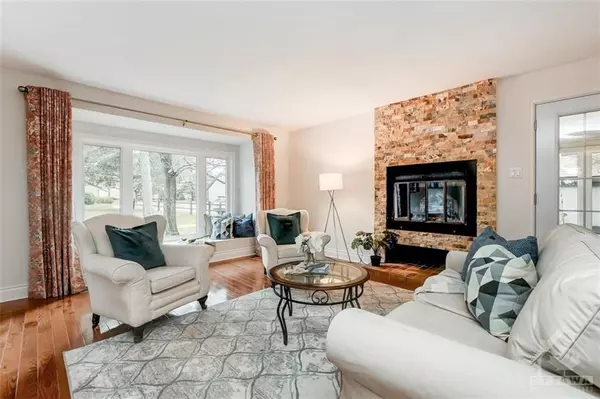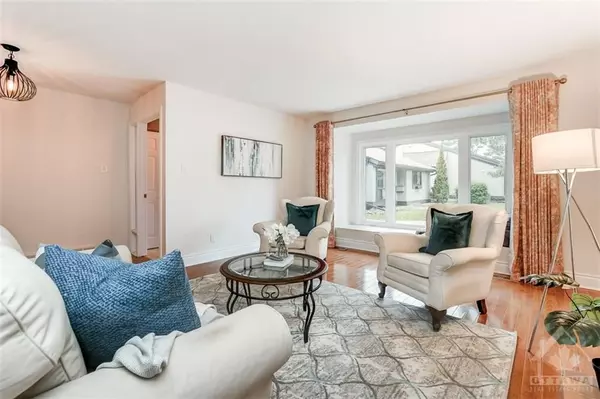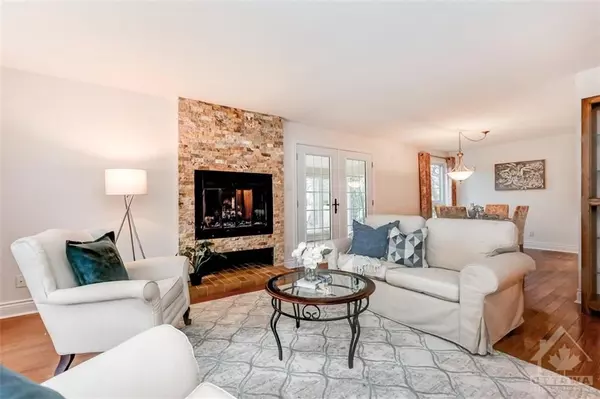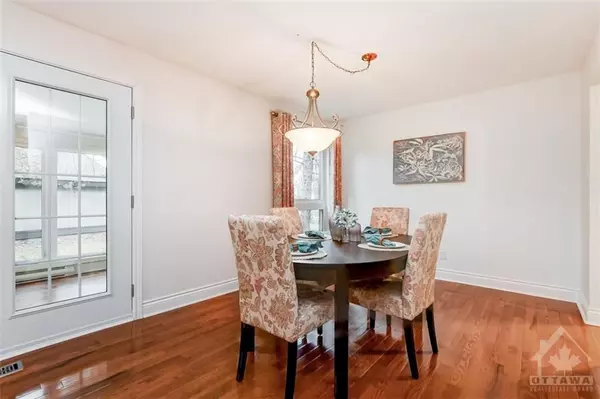2 Beds
2 Baths
2 Beds
2 Baths
Key Details
Property Type Condo
Sub Type Condo Townhouse
Listing Status Active
Purchase Type For Sale
Approx. Sqft 1000-1199
MLS Listing ID X10423076
Style Bungalow
Bedrooms 2
HOA Fees $635
Annual Tax Amount $3,504
Tax Year 2024
Property Description
Location
Province ON
County Ottawa
Community 8202 - Stittsville (Central)
Area Ottawa
Region 8202 - Stittsville (Central)
City Region 8202 - Stittsville (Central)
Rooms
Family Room No
Basement Full, Unfinished
Kitchen 1
Interior
Interior Features Unknown
Cooling Central Air
Fireplaces Type Electric
Fireplace Yes
Heat Source Gas
Exterior
Parking Features Unknown
Roof Type Unknown
Exposure Unknown
Total Parking Spaces 1
Building
Story 1
Foundation Concrete
Locker None
Others
Security Features Unknown
Pets Allowed Restricted
"My job is to find and attract mastery-based agents to the office, protect the culture, and make sure everyone is happy! "

