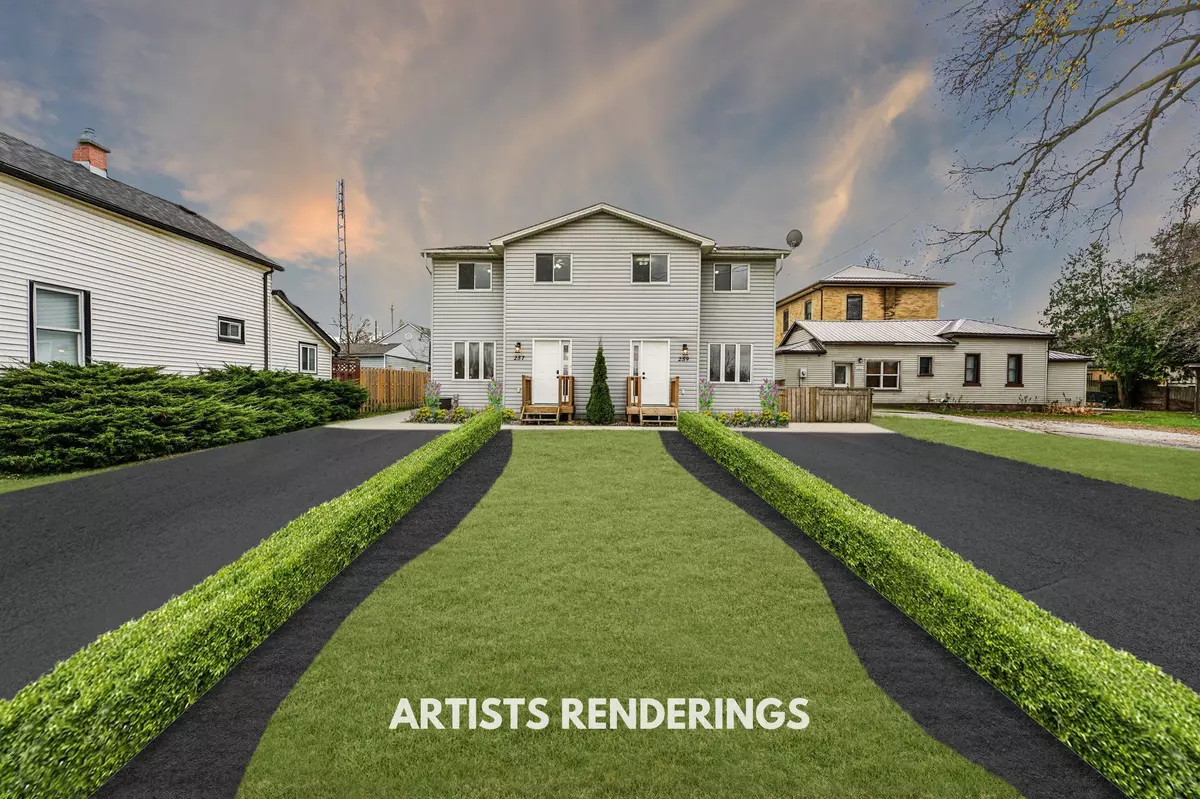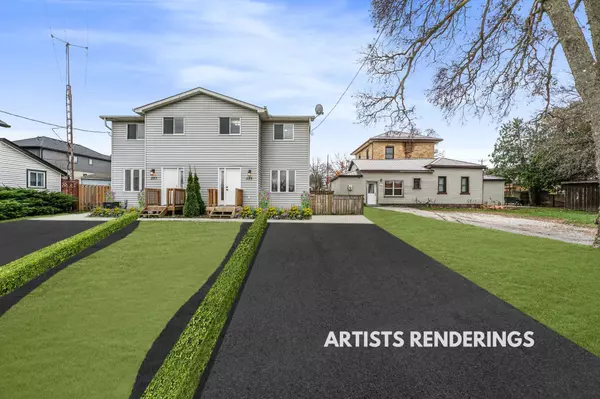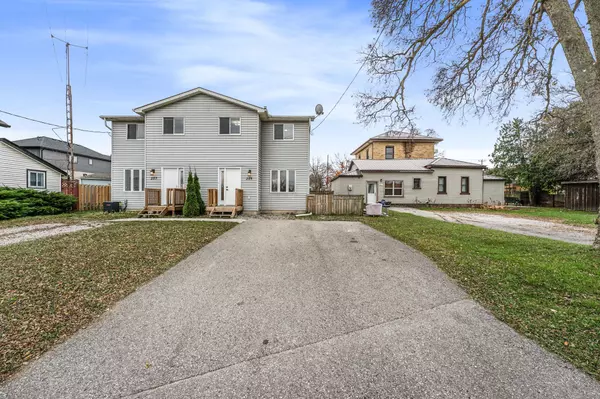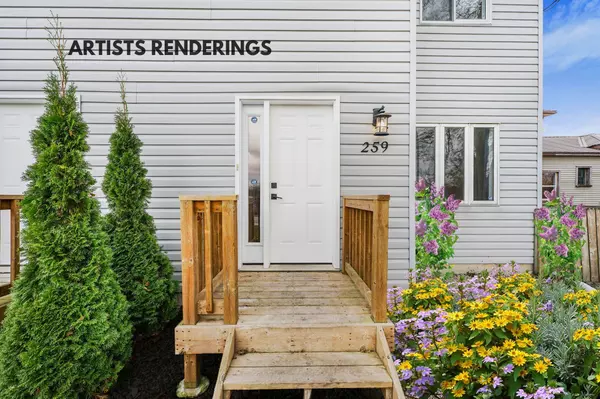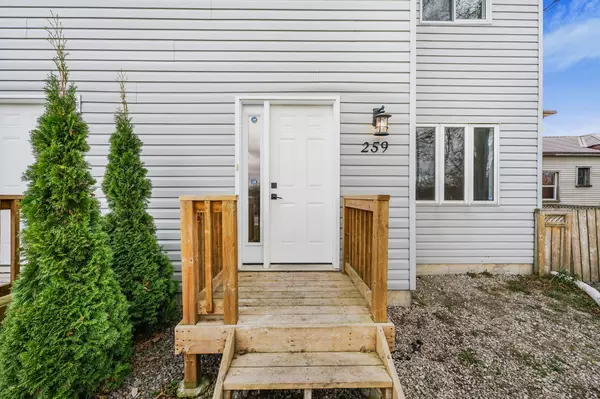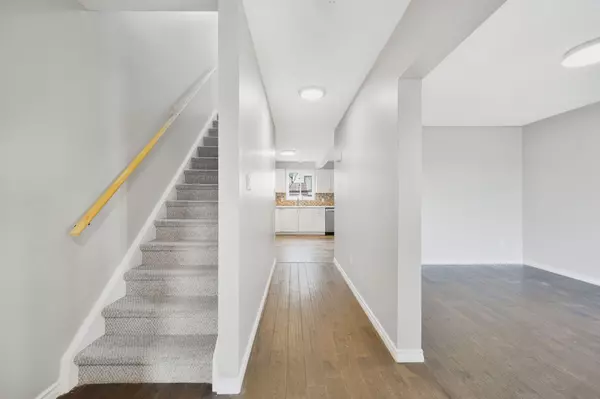3 Beds
3 Baths
3 Beds
3 Baths
Key Details
Property Type Single Family Home
Sub Type Semi-Detached
Listing Status Active
Purchase Type For Sale
Approx. Sqft 1500-2000
MLS Listing ID X10422952
Style 2-Storey
Bedrooms 3
Annual Tax Amount $2,373
Tax Year 2024
Property Description
Location
Province ON
County Oxford
Community Ingersoll - South
Area Oxford
Region Ingersoll - South
City Region Ingersoll - South
Rooms
Family Room No
Basement Finished, Full
Kitchen 1
Separate Den/Office 2
Interior
Interior Features Water Heater, Water Softener
Cooling Central Air
Fireplace No
Heat Source Gas
Exterior
Exterior Feature Privacy, Year Round Living, Deck
Parking Features Private Double
Garage Spaces 4.0
Pool None
View Trees/Woods
Roof Type Asphalt Shingle
Lot Depth 78.77
Total Parking Spaces 4
Building
Unit Features Park,Place Of Worship,School,Hospital,Library
Foundation Concrete
"My job is to find and attract mastery-based agents to the office, protect the culture, and make sure everyone is happy! "

