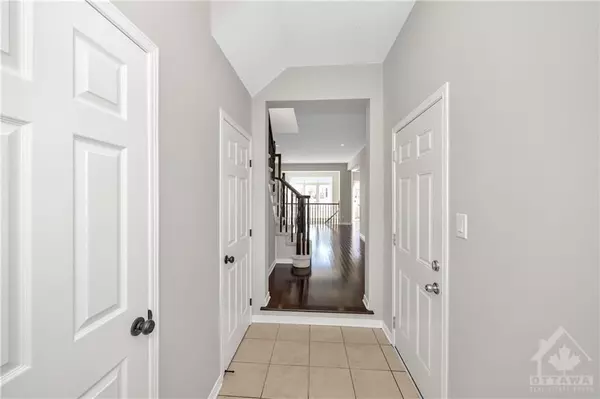
3 Beds
3 Baths
3 Beds
3 Baths
Key Details
Property Type Townhouse
Sub Type Att/Row/Townhouse
Listing Status Active
Purchase Type For Rent
MLS Listing ID X10422951
Style 2-Storey
Bedrooms 3
Annual Tax Amount $4,618
Tax Year 2024
Property Description
Location
Province ON
County Ottawa
Area 7708 - Barrhaven - Stonebridge
Rooms
Family Room No
Basement Full, Partially Finished
Interior
Interior Features Water Heater Owned
Cooling Central Air
Fireplaces Type Natural Gas
Fireplace Yes
Heat Source Gas
Exterior
Exterior Feature Deck
Garage Inside Entry
Pool None
Roof Type Unknown
Parking Type Attached
Total Parking Spaces 2
Building
Unit Features Public Transit,Park,Fenced Yard
Foundation Concrete
Others
Security Features Unknown
Pets Description Unknown

"My job is to find and attract mastery-based agents to the office, protect the culture, and make sure everyone is happy! "






