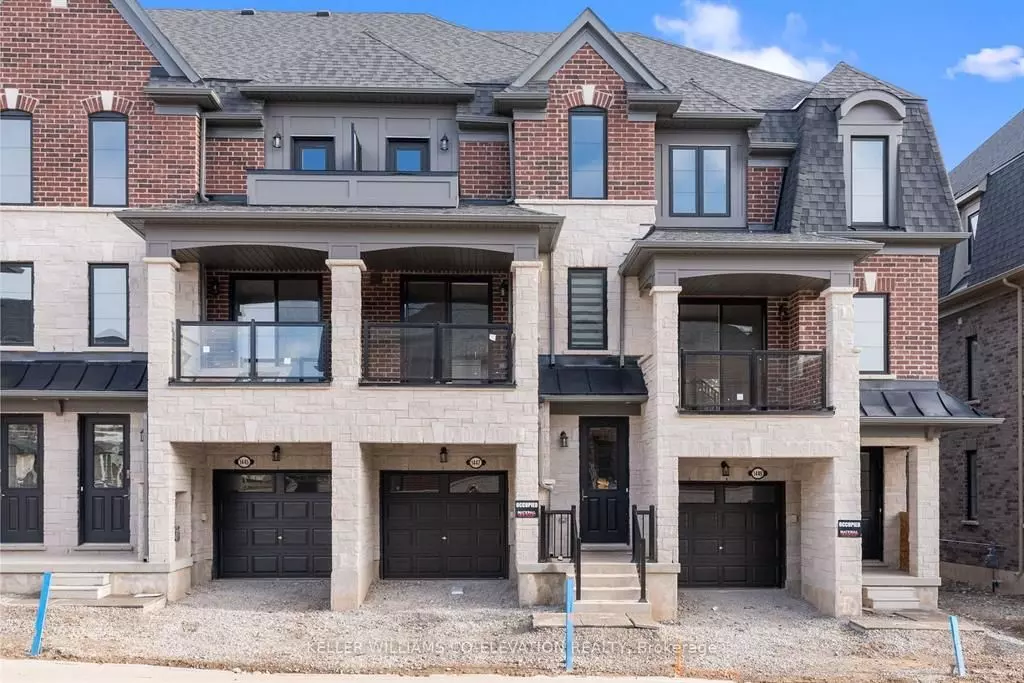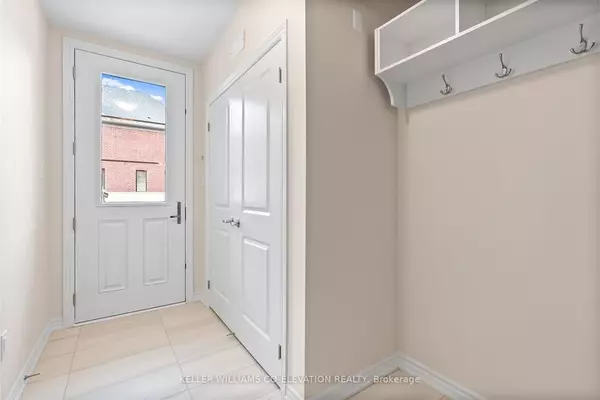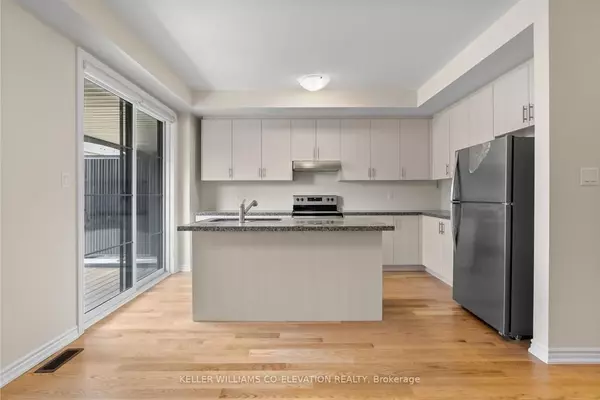REQUEST A TOUR
In-PersonVirtual Tour

$ 3,250
4 Beds
4 Baths
$ 3,250
4 Beds
4 Baths
Key Details
Property Type Townhouse
Sub Type Att/Row/Townhouse
Listing Status Active
Purchase Type For Rent
Approx. Sqft 2000-2500
MLS Listing ID W10422512
Style 3-Storey
Bedrooms 4
Property Description
Step into unparalleled luxury at Tyandaga Heights! This brand-new, never-lived-in 4-bedroom townhome is a masterclass in modern design, perfectly situated in Burlington's vibrant, family-friendly community. From the moment you step inside, you'll be wowed by the bright, open-concept layout that boasts soaring ceilings, rich hardwood floors, and an abundance of natural light. The chef-inspired kitchen is a showstopper featuring gleaming stainless steel appliances, sleek quartz countertops, and a convenient walk-out to a private balcony. Upstairs, you'll find three generously sized, sun-filled bedrooms, two full bathrooms, and a thoughtfully designed laundry room with its own sink. The expansive third-floor retreat offers a luxurious, private bedroom with another balcony ideal for relaxing or entertaining. On the ground level, a spacious bedroom with an ensuite provides the perfect space for guests, an in-law suite, or a private home office. Don't miss out this is the dream home you've been waiting for! Photos are virtually staged.
Location
Province ON
County Halton
Area Tyandaga
Rooms
Family Room No
Basement None
Kitchen 1
Ensuite Laundry Inside, Sink
Interior
Interior Features Storage
Laundry Location Inside,Sink
Cooling Central Air
Fireplace No
Heat Source Gas
Exterior
Garage Private
Garage Spaces 1.0
Pool None
Waterfront No
Roof Type Asphalt Shingle
Parking Type Built-In
Total Parking Spaces 2
Building
Foundation Insulated Concrete Form
Listed by KELLER WILLIAMS CO-ELEVATION REALTY

"My job is to find and attract mastery-based agents to the office, protect the culture, and make sure everyone is happy! "






