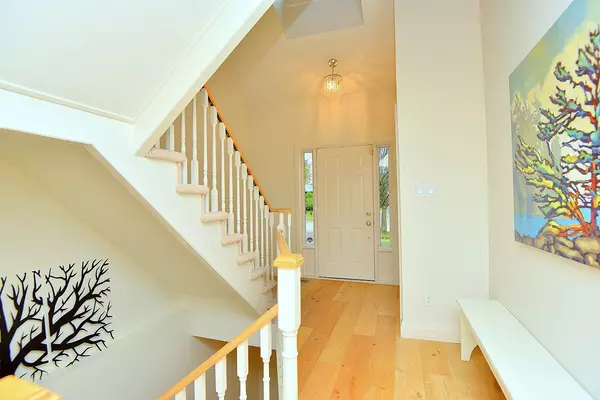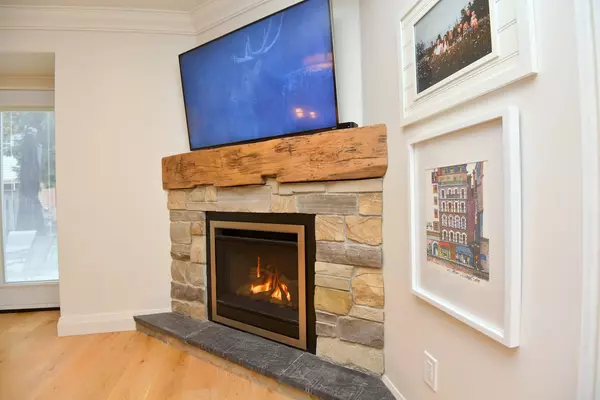
3 Beds
3 Baths
3 Beds
3 Baths
Key Details
Property Type Condo
Sub Type Condo Townhouse
Listing Status Active
Purchase Type For Sale
Approx. Sqft 2500-2749
MLS Listing ID W10421729
Style 2-Storey
Bedrooms 3
HOA Fees $661
Annual Tax Amount $6,133
Tax Year 2024
Property Description
Location
Province ON
County Halton
Area Roseland
Rooms
Family Room No
Basement Full, Unfinished
Kitchen 1
Ensuite Laundry In-Suite Laundry, Laundry Room
Interior
Interior Features Auto Garage Door Remote, Bar Fridge, Built-In Oven, Water Heater
Laundry Location In-Suite Laundry,Laundry Room
Cooling Central Air
Fireplaces Type Natural Gas
Fireplace Yes
Heat Source Gas
Exterior
Exterior Feature Awnings, Lawn Sprinkler System, Patio
Garage Private
Garage Spaces 2.0
Waterfront No
Roof Type Asphalt Shingle
Parking Type Attached
Total Parking Spaces 4
Building
Story 1
Unit Features Level,Park,Public Transit,School
Foundation Poured Concrete
Locker None
Others
Security Features Alarm System
Pets Description Restricted

"My job is to find and attract mastery-based agents to the office, protect the culture, and make sure everyone is happy! "






