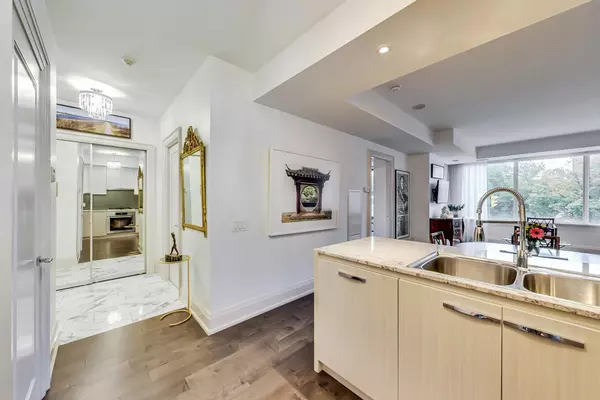REQUEST A TOUR
In-PersonVirtual Tour

$ 899,000
Est. payment | /mo
1 Bed
1 Bath
$ 899,000
Est. payment | /mo
1 Bed
1 Bath
Key Details
Property Type Condo
Sub Type Condo Apartment
Listing Status Active
Purchase Type For Sale
Approx. Sqft 700-799
MLS Listing ID C10420604
Style Apartment
Bedrooms 1
HOA Fees $1,142
Annual Tax Amount $3,239
Tax Year 2024
Property Description
Discover this stylish 1-bedroom, 1-bath pied--terre at The Florian, right in the heart of Yorkville. Ideal for anyone looking for a comfortable and elegant lifestyle, this condo feels like a five-star hotel as this building has it all. The Common Elements Include But Are Not Limited Too; Indoor Pool, Gym, Sauna, Steam Bath, Roof Top Oasis Including Bbq, 24Hr Concierge, Valet Service, Party Room, Guest Suite Etc. Steps away from Toronto's finest shops, salons, boutiques, and gourmet restaurants, The Florian places you in the center of it all. Enjoy leisurely strolls to some of the city's top attractions and green spaces, with convenient access to both Subway Line 1 and Line 2 for effortless commuting. The unit boasts award-winning design, featuring top-of-the-line finishes and appliances. Additional perks include a generous locker and owned parking space. Experience the epitome of sophisticated living at The Florian where luxury meets convenience in one of Toronto's most vibrant neighborhoods.
Location
Province ON
County Toronto
Area Annex
Rooms
Family Room No
Basement None
Kitchen 1
Interior
Interior Features Carpet Free, Storage Area Lockers
Cooling Central Air
Fireplace No
Heat Source Gas
Exterior
Garage Underground
Waterfront No
Parking Type Underground
Total Parking Spaces 1
Building
Story 2
Locker Owned
Others
Pets Description Restricted
Listed by BOSLEY REAL ESTATE LTD.

"My job is to find and attract mastery-based agents to the office, protect the culture, and make sure everyone is happy! "






