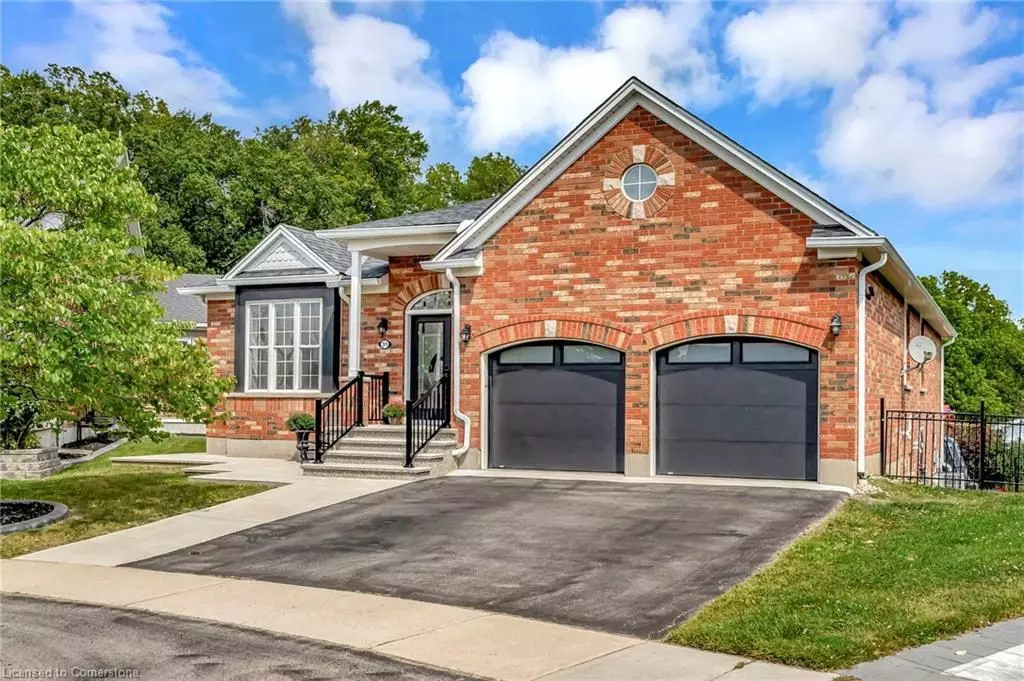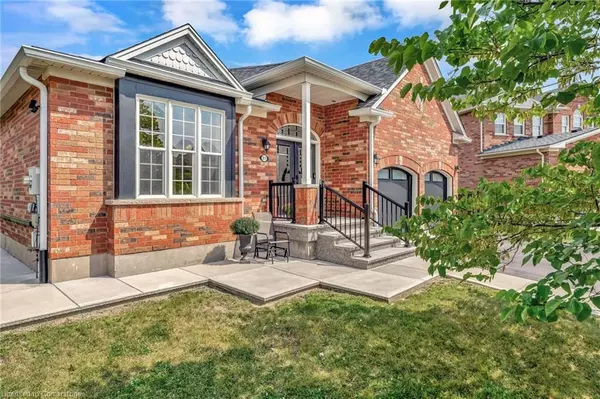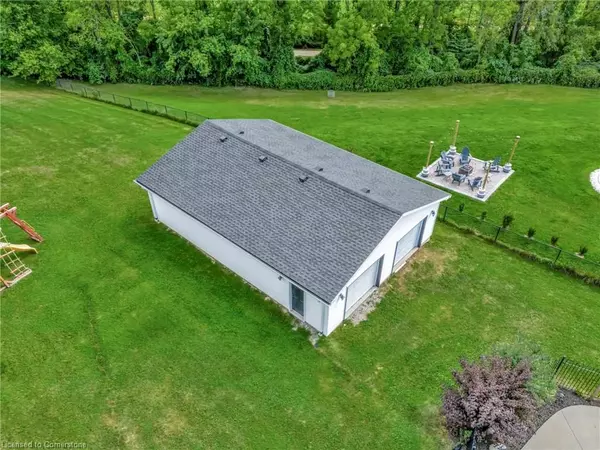
3 Beds
4 Baths
0.5 Acres Lot
3 Beds
4 Baths
0.5 Acres Lot
Key Details
Property Type Single Family Home
Sub Type Detached
Listing Status Active
Purchase Type For Sale
Approx. Sqft 2000-2500
MLS Listing ID X10420433
Style Bungalow
Bedrooms 3
Annual Tax Amount $8,239
Tax Year 2024
Lot Size 0.500 Acres
Property Description
Location
Province ON
County Brantford
Rooms
Family Room Yes
Basement Finished with Walk-Out, Apartment
Kitchen 2
Separate Den/Office 1
Interior
Interior Features Water Heater Owned, Water Softener, In-Law Suite, Auto Garage Door Remote, Primary Bedroom - Main Floor
Cooling Central Air
Fireplaces Type Natural Gas
Fireplace Yes
Heat Source Gas
Exterior
Exterior Feature Backs On Green Belt, Deck, Landscaped, Paved Yard, Porch Enclosed
Garage Private Double
Garage Spaces 2.0
Pool Indoor
Waterfront No
Waterfront Description None
View Forest, Pool, Trees/Woods
Roof Type Asphalt Shingle
Topography Rolling,Flat
Parking Type Attached
Total Parking Spaces 8
Building
Unit Features School,Wooded/Treed,Fenced Yard,Cul de Sac/Dead End,Greenbelt/Conservation
Foundation Poured Concrete

"My job is to find and attract mastery-based agents to the office, protect the culture, and make sure everyone is happy! "






