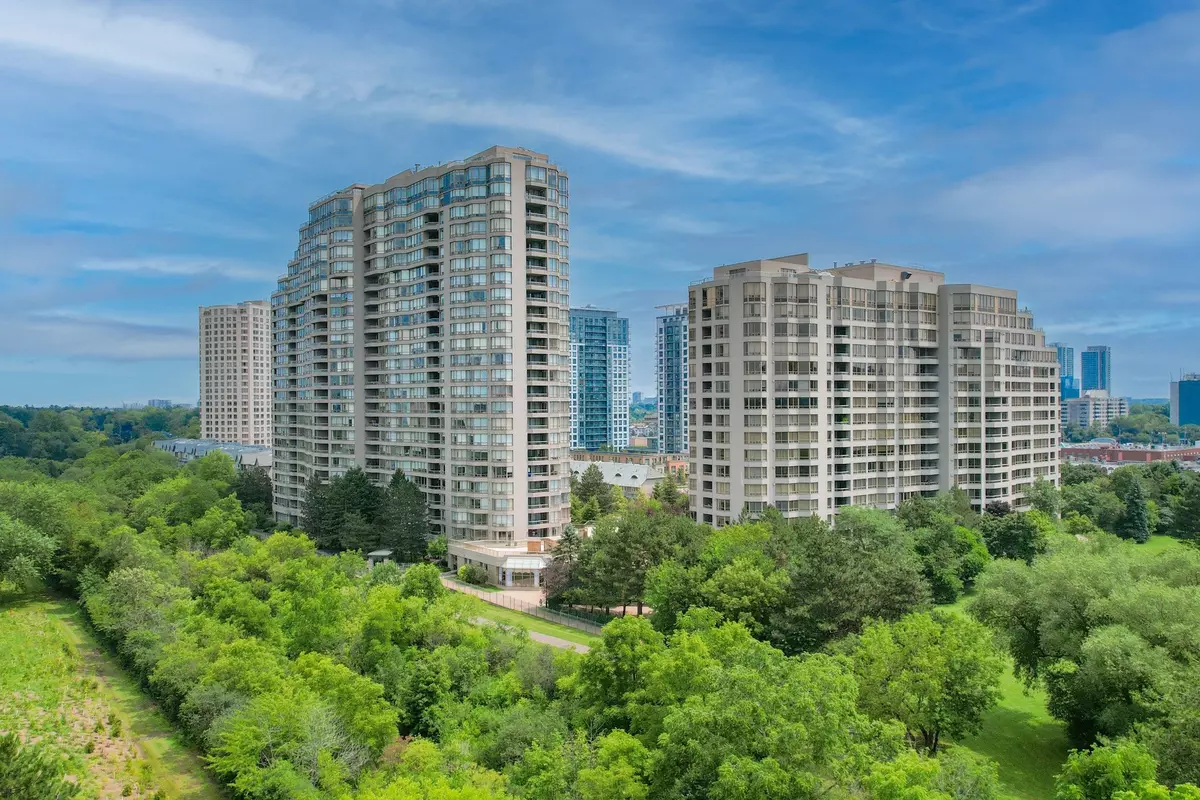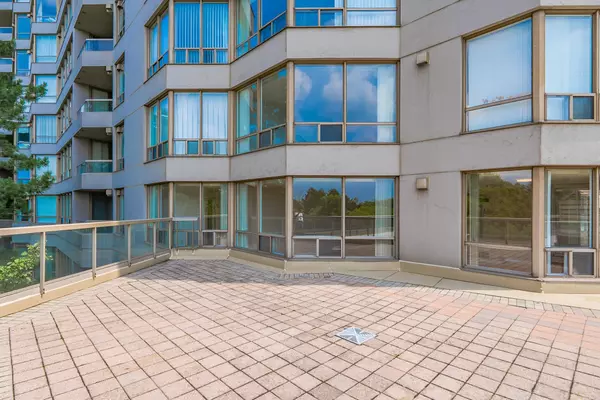
3 Beds
3 Baths
3 Beds
3 Baths
Key Details
Property Type Condo
Sub Type Condo Apartment
Listing Status Active
Purchase Type For Sale
Approx. Sqft 2250-2499
MLS Listing ID E10420349
Style Apartment
Bedrooms 3
HOA Fees $1,518
Annual Tax Amount $4,244
Tax Year 2023
Property Description
Location
Province ON
County Toronto
Area Tam O'Shanter-Sullivan
Rooms
Family Room Yes
Basement None
Kitchen 1
Separate Den/Office 1
Interior
Interior Features Carpet Free, Guest Accommodations
Heating Yes
Cooling Central Air
Fireplace Yes
Heat Source Gas
Exterior
Garage Underground
Garage Spaces 2.0
Waterfront No
Total Parking Spaces 2
Building
Story 2
Unit Features Golf,Library,Public Transit,School,Rec./Commun.Centre,Fenced Yard
Locker Ensuite+Owned
Others
Pets Description No

"My job is to find and attract mastery-based agents to the office, protect the culture, and make sure everyone is happy! "






