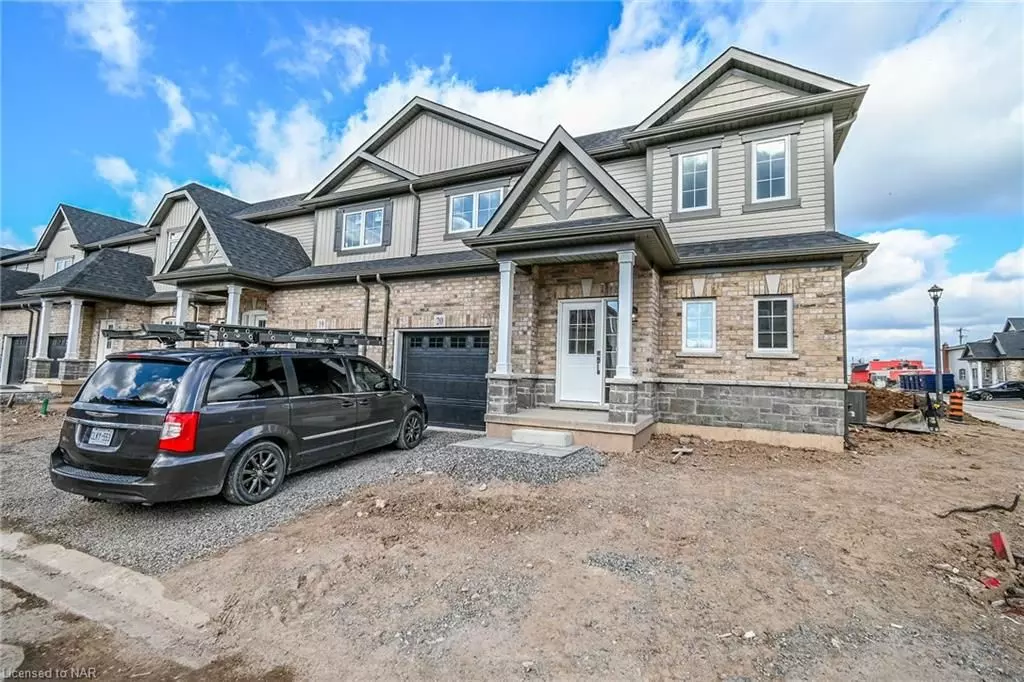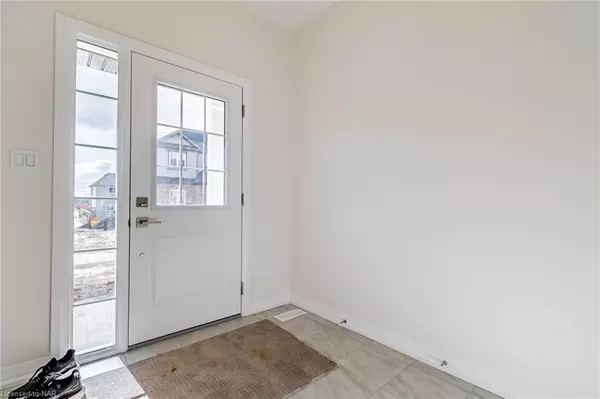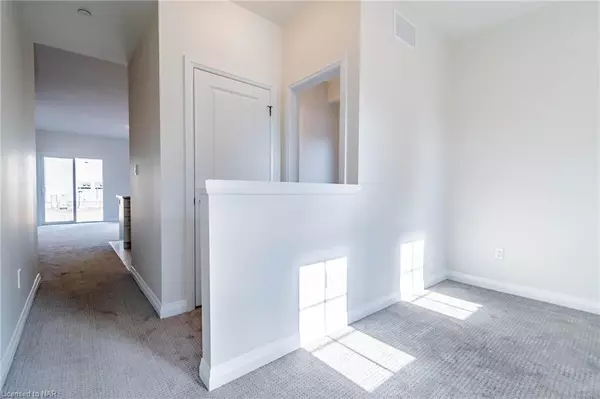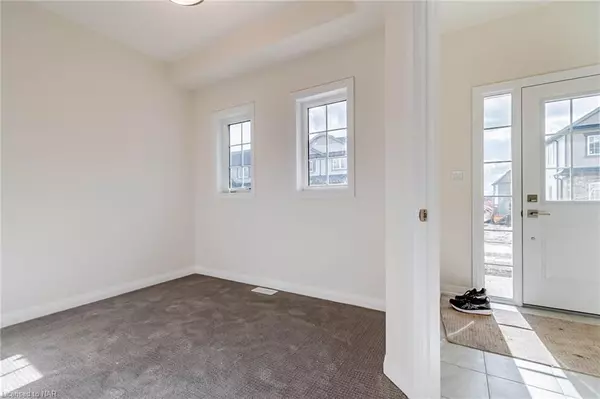
4 Beds
4 Baths
1,995 SqFt
4 Beds
4 Baths
1,995 SqFt
Key Details
Property Type Condo
Sub Type Condo Townhouse
Listing Status Active
Purchase Type For Rent
Approx. Sqft 1400-1599
Square Footage 1,995 sqft
MLS Listing ID X10420248
Style Bungaloft
Bedrooms 4
HOA Fees $170
Tax Year 2024
Property Description
Please note Main house can also be rented out separate from the basement – Main house for $2000 and 1000 for the basement
Location
Province ON
County Niagara
Zoning RM1-376(H)
Rooms
Basement Separate Entrance, Finished
Kitchen 1
Separate Den/Office 1
Interior
Interior Features None
Cooling None
Inclusions Carbon Monoxide Detector, Dishwasher, None, Refrigerator, Smoke Detector, Stove, Washer
Exterior
Garage Private, Other
Garage Spaces 2.0
Pool None
Roof Type Asphalt Shingle
Parking Type Attached
Total Parking Spaces 2
Building
Foundation Poured Concrete
Locker None
Others
Senior Community Yes
Pets Description Restricted

"My job is to find and attract mastery-based agents to the office, protect the culture, and make sure everyone is happy! "






