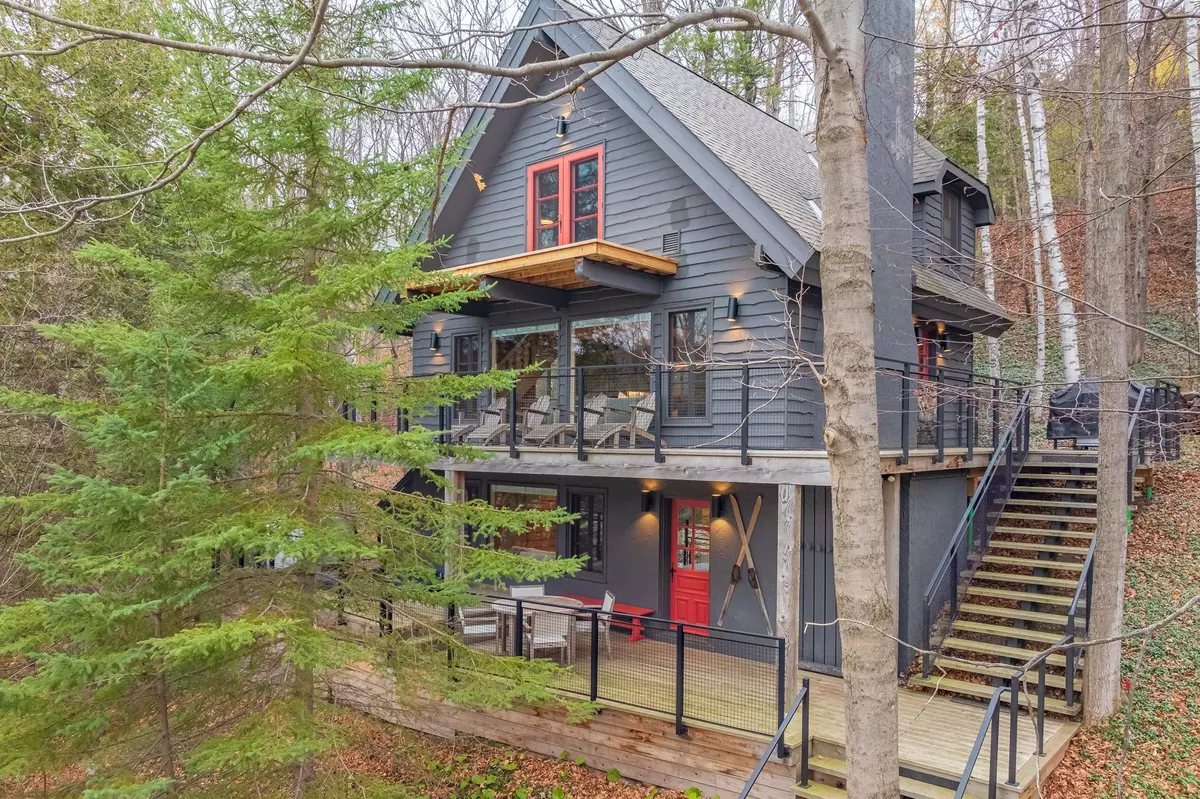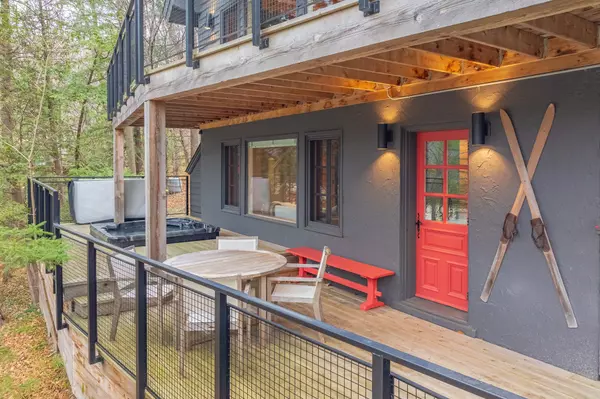
4 Beds
3 Baths
4 Beds
3 Baths
Key Details
Property Type Condo
Sub Type Leasehold Condo
Listing Status Active
Purchase Type For Sale
Approx. Sqft 1600-1799
MLS Listing ID S10419808
Style 3-Storey
Bedrooms 4
HOA Fees $274
Annual Tax Amount $6,131
Tax Year 2024
Property Description
Location
Province ON
County Simcoe
Area Devil'S Glen
Rooms
Family Room Yes
Basement Finished with Walk-Out
Kitchen 1
Ensuite Laundry Ensuite
Interior
Interior Features None
Laundry Location Ensuite
Cooling None
Fireplace Yes
Heat Source Electric
Exterior
Garage Private
Garage Spaces 2.0
Waterfront No
Parking Type None
Total Parking Spaces 2
Building
Story 1
Unit Features Greenbelt/Conservation,Park,Public Transit,Ravine,River/Stream,Skiing
Locker None
Others
Pets Description Restricted

"My job is to find and attract mastery-based agents to the office, protect the culture, and make sure everyone is happy! "






