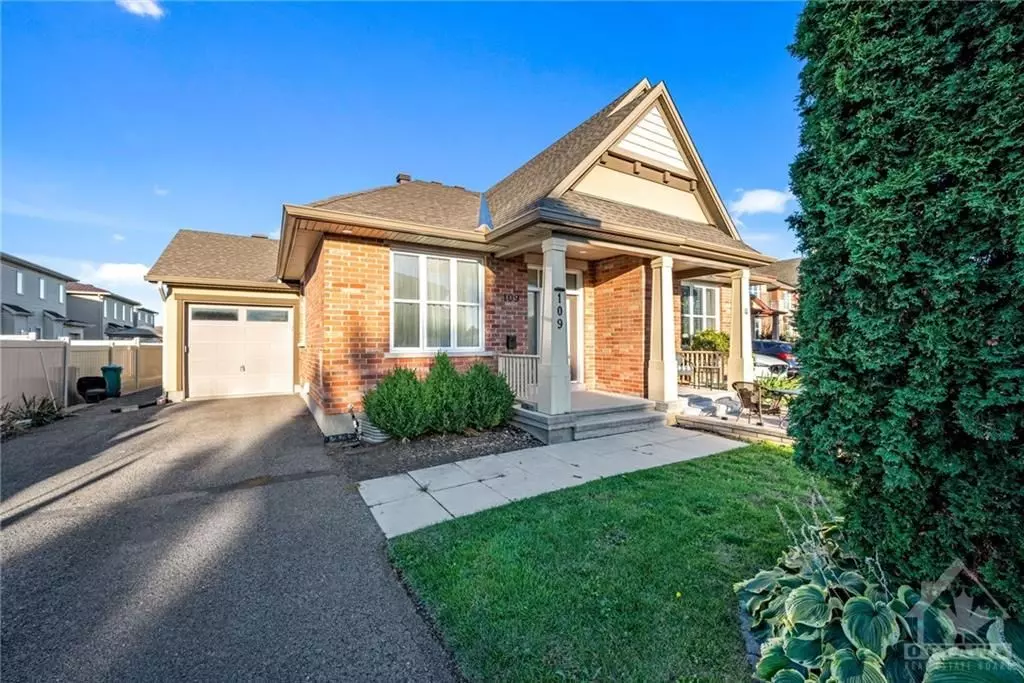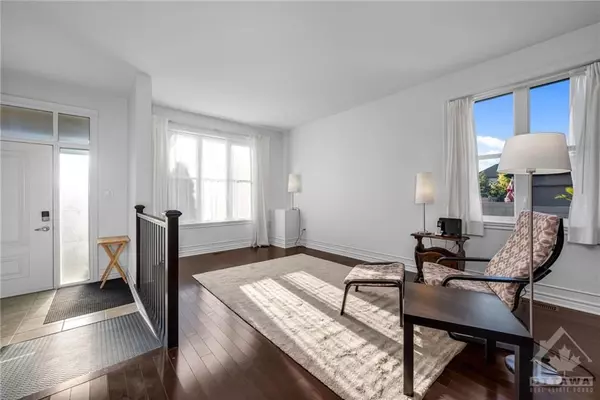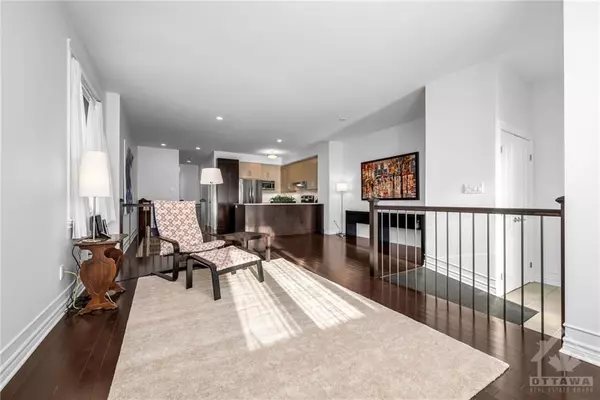REQUEST A TOUR
In-PersonVirtual Tour

$ 675,000
Est. payment | /mo
1 Bed
3 Baths
$ 675,000
Est. payment | /mo
1 Bed
3 Baths
Key Details
Property Type Single Family Home
Sub Type Semi-Detached
Listing Status Active
Purchase Type For Sale
MLS Listing ID X10419629
Style Bungalow
Bedrooms 1
Annual Tax Amount $4,339
Tax Year 2023
Property Description
Flooring: Hardwood, Nestled in the heart of Longfields, this charming semi-detached bungalow is a true entertainer's dream. The open-concept layout offers seamless flow throughout the home, perfect for gatherings with family and friends. Gleaming hardwood floors stretch across the main living areas, creating a warm and inviting ambiance. Natural light pours in through large windows, filling the space with a bright and airy feel. The modern kitchen is a standout feature, boasting sleek appliances, ample counter space, and a convenient breakfast bar seating. On the main level, you'll find the spacious primary suite, complete with a generous walk-in closet and a private ensuite bath, offering the perfect blend of comfort and luxury. The finished basement adds even more living space, featuring two well-sized bedrooms and a full bath—ideal for guests or family members. Outside, the fenced yard is a gardener’s paradise, offering the perfect canvas for your green thumb to create a vibrant outdoor retreat., Flooring: Ceramic, Flooring: Carpet Wall To Wall
Location
Province ON
County Ottawa
Area 7706 - Barrhaven - Longfields
Rooms
Family Room No
Basement Full, Finished
Separate Den/Office 2
Interior
Interior Features Unknown
Cooling Central Air
Heat Source Gas
Exterior
Garage Inside Entry
Pool None
Roof Type Unknown
Parking Type Attached
Total Parking Spaces 4
Building
Unit Features Public Transit,Park,Fenced Yard
Foundation Concrete
Others
Security Features Unknown
Pets Description Unknown
Listed by RE/MAX ABSOLUTE WALKER REALTY

"My job is to find and attract mastery-based agents to the office, protect the culture, and make sure everyone is happy! "






