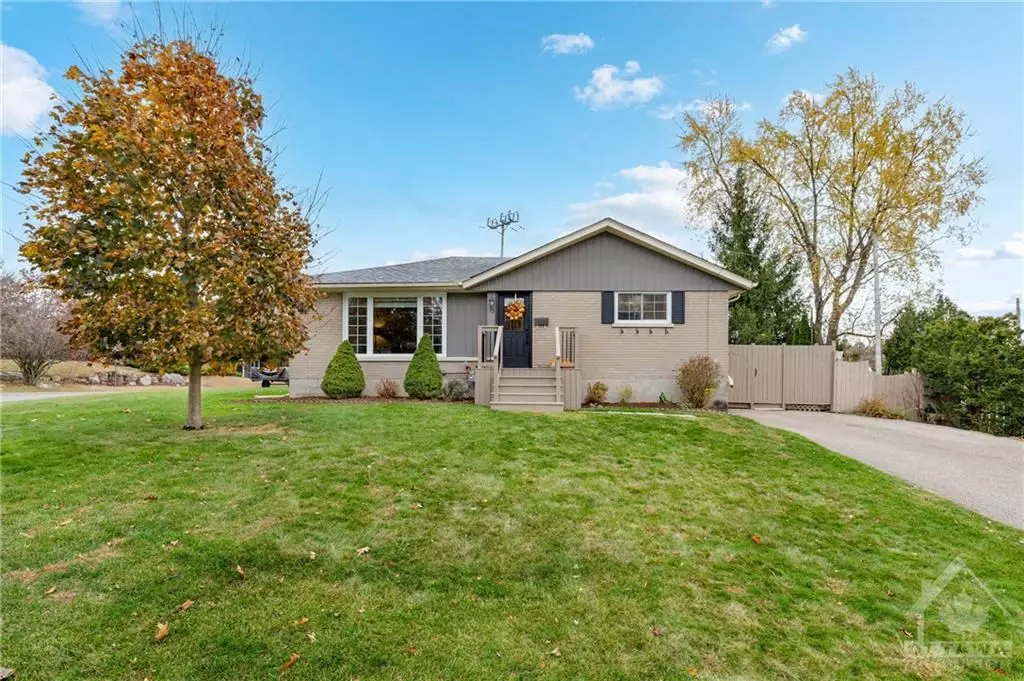REQUEST A TOUR
In-PersonVirtual Tour

$ 459,000
Est. payment | /mo
3 Beds
2 Baths
$ 459,000
Est. payment | /mo
3 Beds
2 Baths
Key Details
Property Type Single Family Home
Sub Type Detached
Listing Status Active
Purchase Type For Sale
MLS Listing ID X10419625
Style Bungalow
Bedrooms 3
Annual Tax Amount $2,800
Tax Year 2024
Property Description
Ask your Realtor for the extensive renovation list! Welcome to 13 Oak Crescent, an inviting home perfectly placed on a beautifully landscaped corner lot in Brockville’s desirable west end, just moments from St. Lawrence Park, walking trails, & downtown. Upon entry, you’ll be greeted by a bright, open-concept living space bathed in natural light from large windows. The spacious living room flows into the dining area and a renovated kitchen, showcasing quartz countertops & crisp, modern cabinetry. The main level also features 3 generously sized bedrooms & an updated bathroom. Downstairs, the finished basement offers a versatile extra living area—ideal for a TV room, home office, or even an additional bedroom. A convenient 2-piece bathroom, laundry room, & plenty of storage complete the lower level. Outside, you’ll find a private deck & fenced area, perfect for children or pets to play safely. With its ideal location & thoughtful updates, 13 Oak Crescent is the perfect place to call home!, Flooring: Vinyl, Flooring: Ceramic
Location
Province ON
County Leeds & Grenville
Area 810 - Brockville
Rooms
Family Room No
Basement Full, Finished
Interior
Interior Features Water Heater Owned
Cooling Central Air
Heat Source Gas
Exterior
Garage Unknown
Pool None
Roof Type Asphalt Shingle
Topography Level
Parking Type Other
Total Parking Spaces 4
Building
Unit Features Golf,Park
Foundation Block
Others
Security Features Unknown
Pets Description Unknown
Listed by RE/MAX HALLMARK REALTY GROUP

"My job is to find and attract mastery-based agents to the office, protect the culture, and make sure everyone is happy! "






