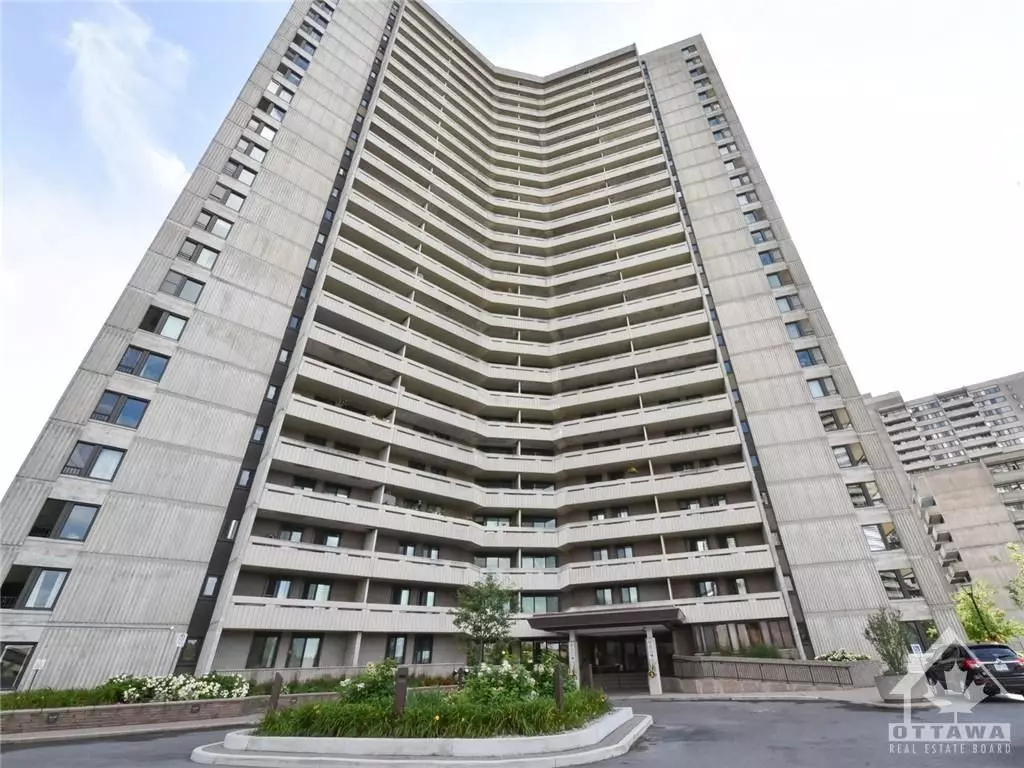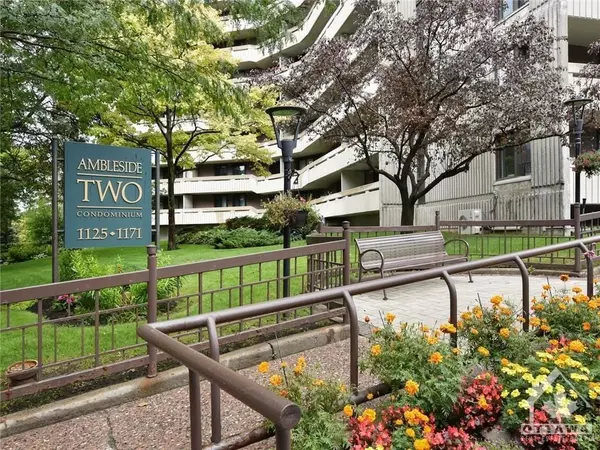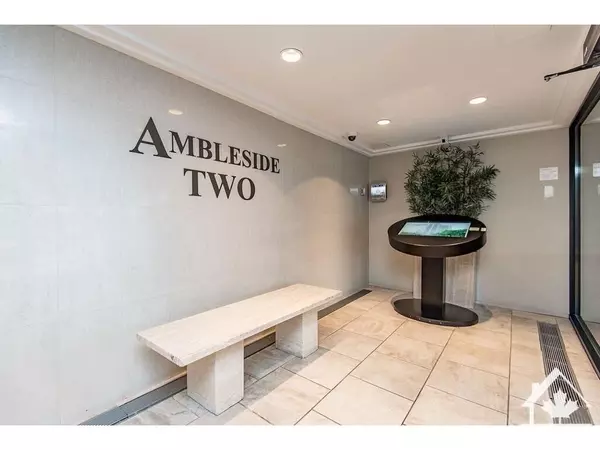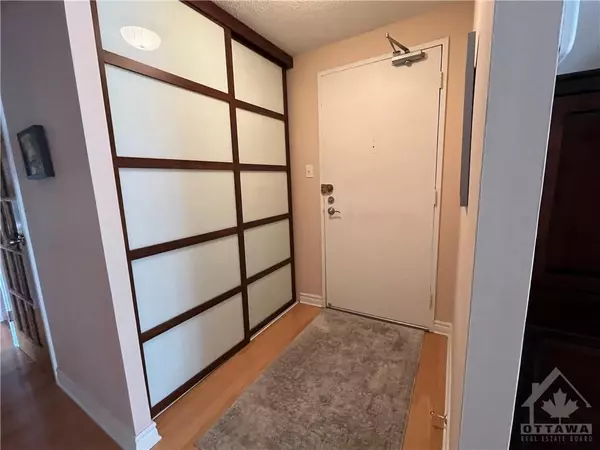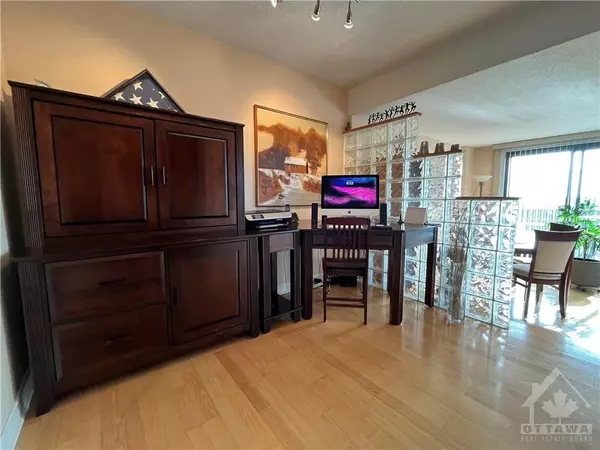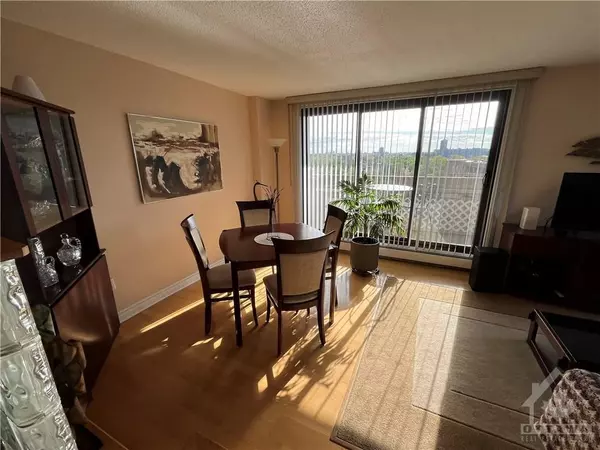2 Beds
1 Bath
2 Beds
1 Bath
Key Details
Property Type Condo
Sub Type Condo Apartment
Listing Status Active
Purchase Type For Sale
MLS Listing ID X10419267
Style Apartment
Bedrooms 2
HOA Fees $818
Annual Tax Amount $2,578
Tax Year 2024
Property Description
Wall can be rebuilt to the original design, making 2 bedrooms again. The unit is spotless, just move in. No dogs allowed in building. Non smoking building. Parking spot B3 #136. BONUS:Your own EV charger. Locker on B3 Door N locker 1503., Flooring: Hardwood, Flooring: Mixed, Flooring: Carpet Wall To Wall
Location
Province ON
County Ottawa
Community 6001 - Woodroffe
Area Ottawa
Zoning Res
Region 6001 - Woodroffe
City Region 6001 - Woodroffe
Rooms
Family Room No
Basement Partially Finished
Interior
Interior Features Unknown
Cooling Wall Unit(s)
Inclusions Stove, Refrigerator, Dishwasher, Hood Fan
Laundry Shared
Exterior
Parking Features Underground
Garage Spaces 1.0
Roof Type Unknown
Exposure Unknown
Total Parking Spaces 1
Building
Foundation Block
Others
Security Features Unknown
Pets Allowed Restricted
"My job is to find and attract mastery-based agents to the office, protect the culture, and make sure everyone is happy! "

