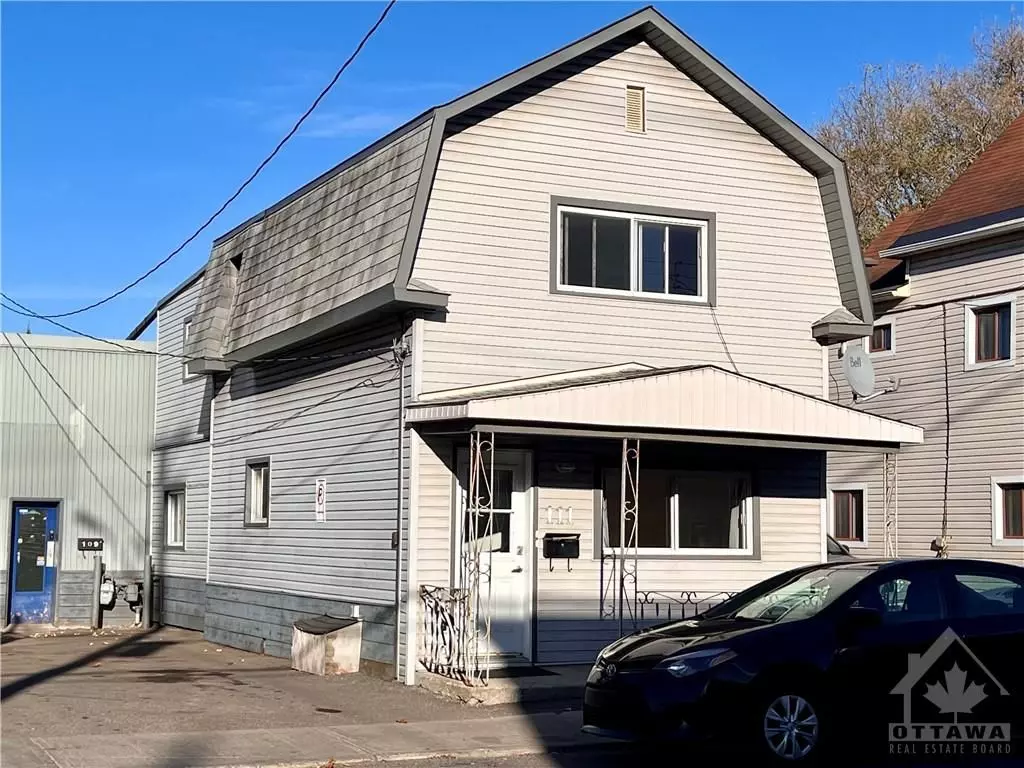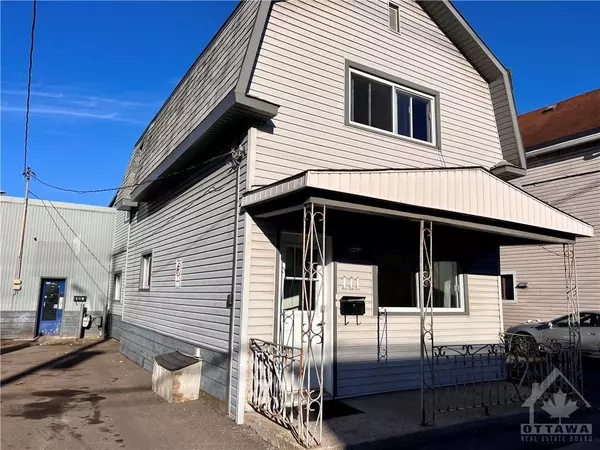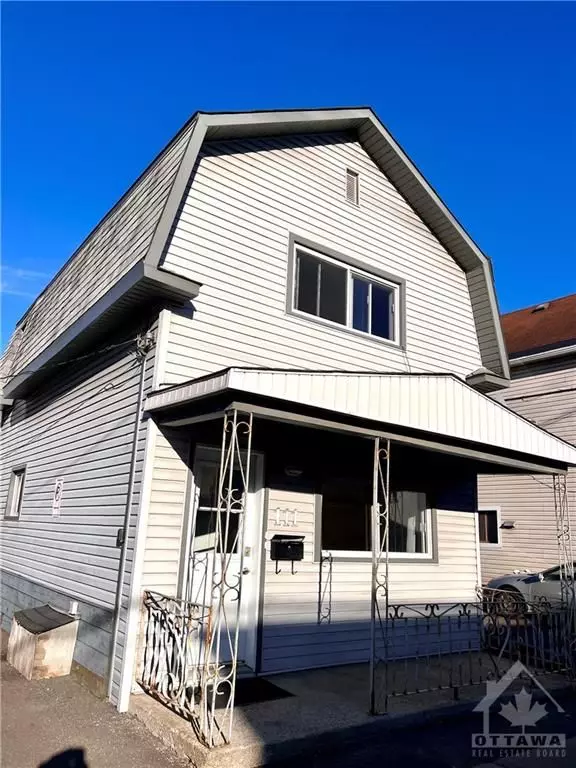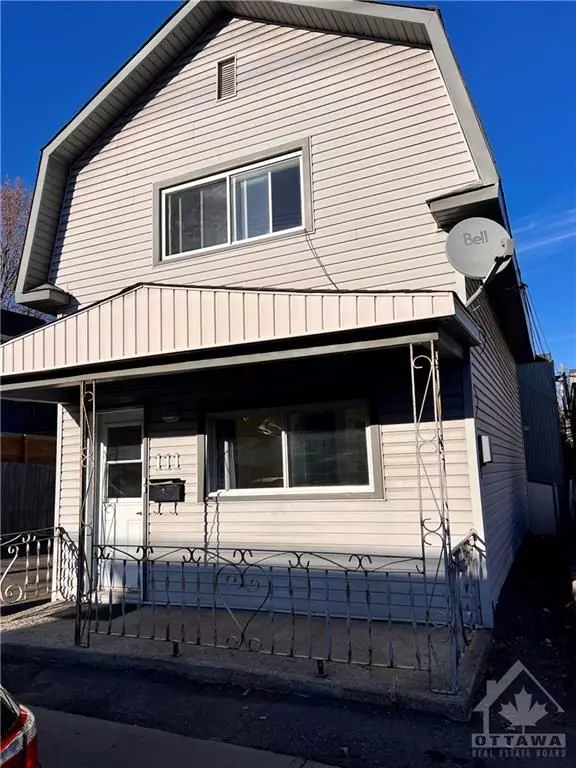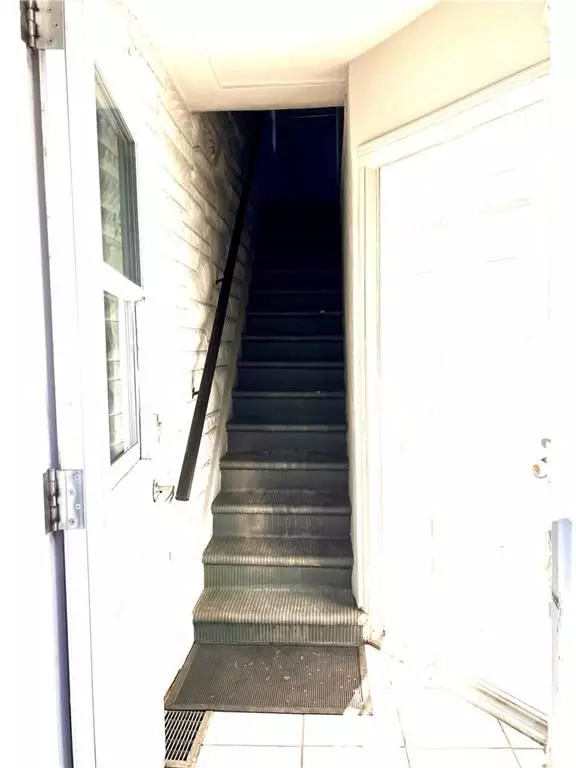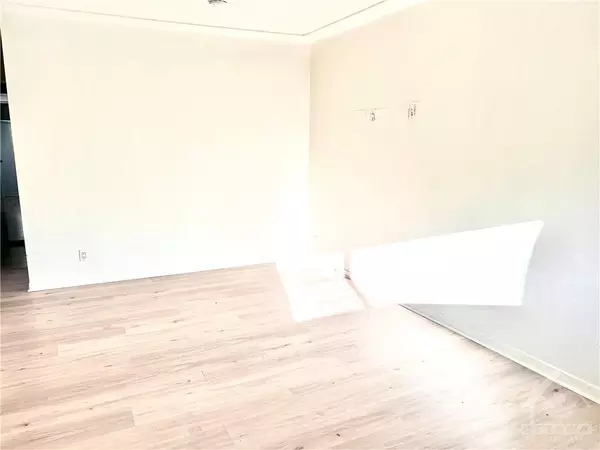2 Beds
2 Baths
2 Beds
2 Baths
Key Details
Property Type Multi-Family
Sub Type Duplex
Listing Status Active
Purchase Type For Sale
Subdivision 3402 - Vanier
MLS Listing ID X10418733
Style Unknown
Bedrooms 2
Annual Tax Amount $8,164
Tax Year 2023
Property Sub-Type Duplex
Property Description
Location
Province ON
County Ottawa
Community 3402 - Vanier
Area Ottawa
Rooms
Family Room No
Basement Partial Basement, Partially Finished
Kitchen 0
Interior
Interior Features Unknown
Cooling None
Fireplace No
Heat Source Gas
Exterior
Parking Features Unknown
Garage Spaces 3.0
Pool None
Roof Type Unknown
Lot Frontage 40.0
Lot Depth 100.0
Total Parking Spaces 9
Building
Story 2
Foundation Poured Concrete
Others
Security Features Unknown
"My job is to find and attract mastery-based agents to the office, protect the culture, and make sure everyone is happy! "

