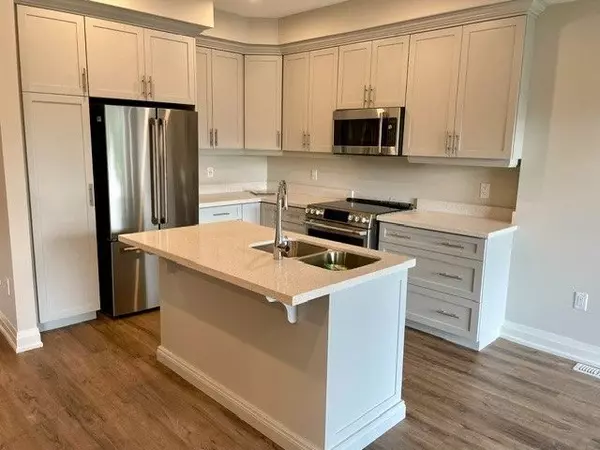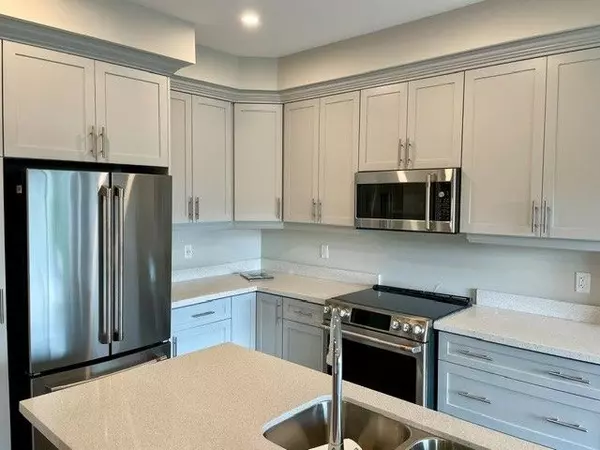
3 Beds
3 Baths
3 Beds
3 Baths
Key Details
Property Type Townhouse
Sub Type Att/Row/Townhouse
Listing Status Active
Purchase Type For Rent
Approx. Sqft 1500-2000
MLS Listing ID X10418631
Style 2-Storey
Bedrooms 3
Property Description
Location
Province ON
County Hamilton
Area Mount Hope
Rooms
Family Room No
Basement Full, Unfinished
Kitchen 1
Ensuite Laundry In-Suite Laundry, Laundry Closet, Sink
Interior
Interior Features Air Exchanger, Auto Garage Door Remote, Storage, Sump Pump, Upgraded Insulation
Laundry Location In-Suite Laundry,Laundry Closet,Sink
Cooling Central Air
Fireplace No
Heat Source Gas
Exterior
Garage Front Yard Parking, Inside Entry, Private
Garage Spaces 1.0
Pool None
Waterfront No
View Clear
Roof Type Asphalt Shingle
Topography Flat
Parking Type Attached
Total Parking Spaces 2
Building
Unit Features Clear View,Cul de Sac/Dead End,Level
Foundation Poured Concrete
Others
Security Features Carbon Monoxide Detectors,Smoke Detector

"My job is to find and attract mastery-based agents to the office, protect the culture, and make sure everyone is happy! "






