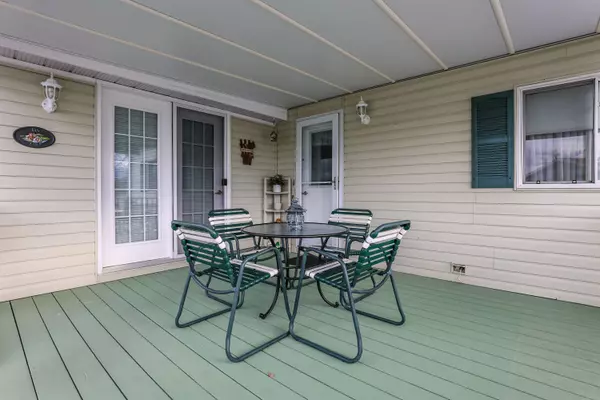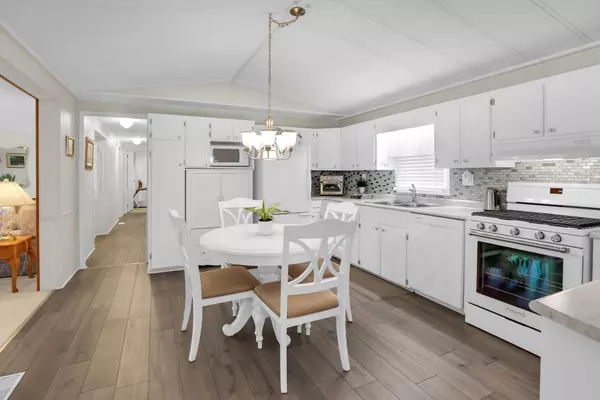
2 Beds
2 Baths
2 Beds
2 Baths
Key Details
Property Type Mobile Home
Sub Type MobileTrailer
Listing Status Active
Purchase Type For Sale
Approx. Sqft 1100-1500
MLS Listing ID X10418013
Style Bungalow
Bedrooms 2
Annual Tax Amount $1,842
Tax Year 2023
Property Description
Location
Province ON
County Niagara
Area 327 - Black Creek
Rooms
Family Room Yes
Basement None
Kitchen 1
Interior
Interior Features Water Heater Owned
Cooling Central Air
Fireplaces Type Natural Gas, Family Room
Fireplace Yes
Heat Source Gas
Exterior
Exterior Feature Year Round Living
Garage Private Double
Garage Spaces 4.0
Pool Inground
Waterfront No
Roof Type Asphalt Shingle
Parking Type Detached
Total Parking Spaces 6
Building
Unit Features Place Of Worship,Rec./Commun.Centre,Golf,Hospital,Library
Foundation Slab

"My job is to find and attract mastery-based agents to the office, protect the culture, and make sure everyone is happy! "






