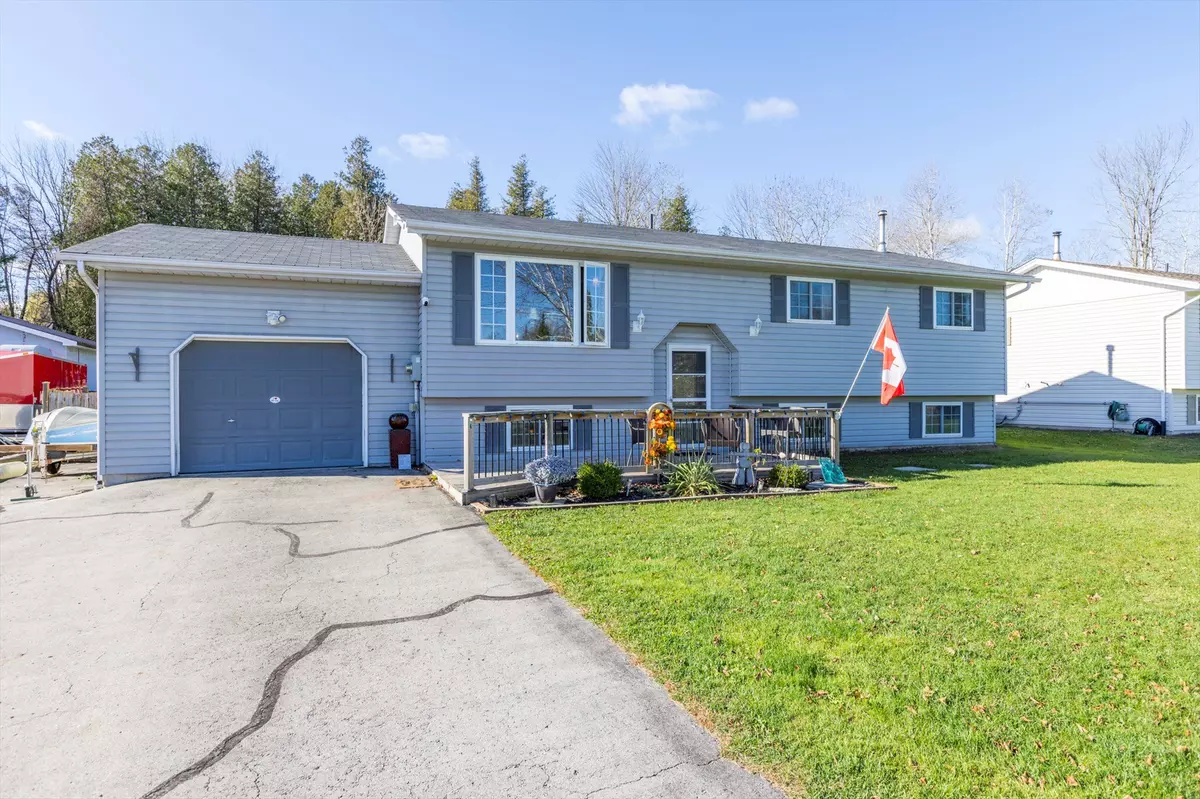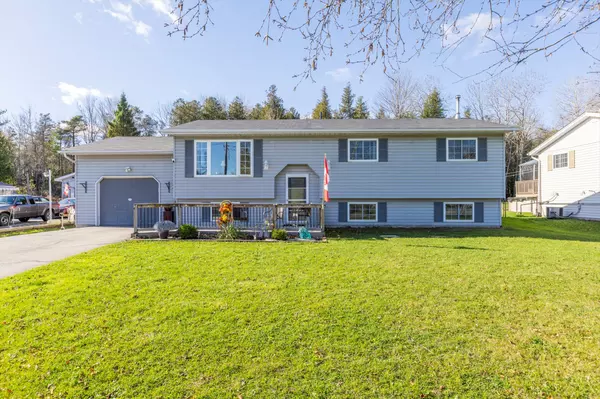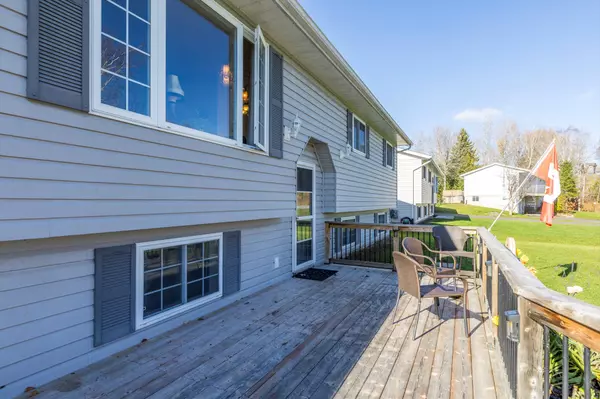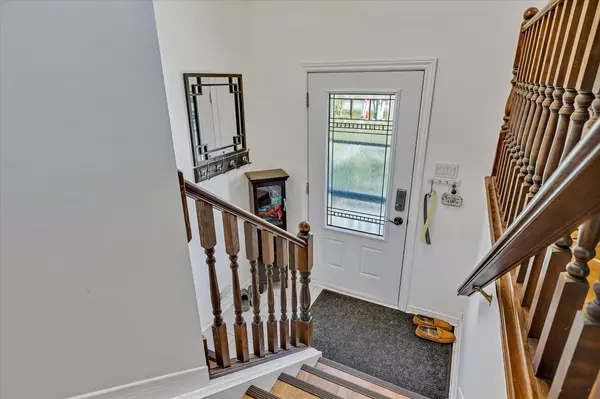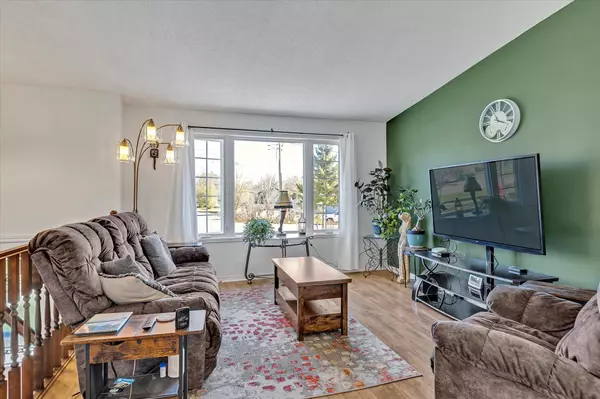
3 Beds
2 Baths
3 Beds
2 Baths
Key Details
Property Type Single Family Home
Sub Type Detached
Listing Status Active
Purchase Type For Sale
MLS Listing ID X10417896
Style Bungalow-Raised
Bedrooms 3
Annual Tax Amount $3,064
Tax Year 2024
Property Description
Location
Province ON
County Kawartha Lakes
Area Rural Emily
Rooms
Family Room No
Basement Finished
Kitchen 1
Separate Den/Office 1
Interior
Interior Features Auto Garage Door Remote, Primary Bedroom - Main Floor, Storage, Water Heater Owned, Water Softener
Cooling Central Air
Fireplace No
Heat Source Gas
Exterior
Exterior Feature Awnings, Deck, Landscaped, Privacy, Porch
Garage Private Double
Garage Spaces 5.0
Pool Above Ground
Waterfront No
View Lake
Roof Type Asphalt Shingle
Topography Flat
Parking Type Attached
Total Parking Spaces 6
Building
Unit Features Clear View,Fenced Yard,Level
Foundation Concrete, Poured Concrete

"My job is to find and attract mastery-based agents to the office, protect the culture, and make sure everyone is happy! "

