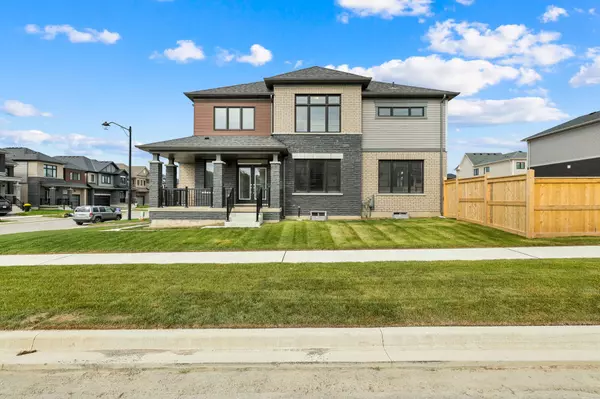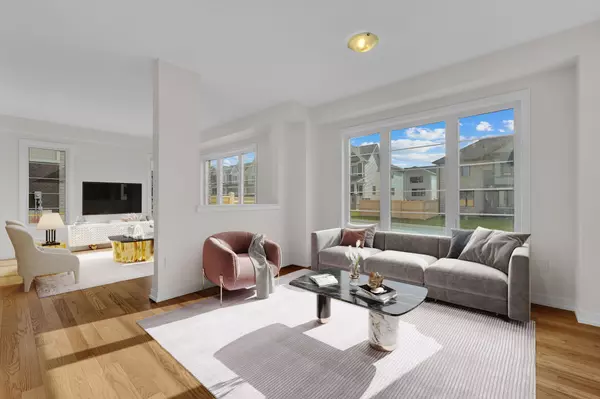REQUEST A TOUR
In-PersonVirtual Tour

$ 900,000
Est. payment | /mo
4 Beds
3 Baths
$ 900,000
Est. payment | /mo
4 Beds
3 Baths
Key Details
Property Type Single Family Home
Sub Type Detached
Listing Status Active
Purchase Type For Sale
MLS Listing ID X10417529
Style 2-Storey
Bedrooms 4
Tax Year 2024
Property Description
Welcome to this beautifully crafted, newly built 4-bedroom, 2.5-bathroom home nestled in a warm, family-friendly neighbourhood. Step inside to find stunning hardwood flooring that flows throughout the main level, offering a sense of elegance and warmth. Kitchen with stainless steal appliances. Upstairs, the home offers the convenience of a laundry room, along with a spacious primary suite that features a luxurious ensuite with a relaxing soaker tub. Sun-filled and airy, the entire home is designed to invite natural light. Outside, you'll find a large, fenced corner lot, providing ample space for outdoor activities or relaxing afternoons. The double car garage adds additional storage and convenience. Located near scenic trails and the beautiful Grand River, this home is ideal for outdoor lovers who appreciate nature at their doorstep. Thoughtfully upgraded and full of character, this property is a must-see in the sought-after Avalon community!
Location
Province ON
County Haldimand
Area Haldimand
Rooms
Family Room Yes
Basement Unfinished
Kitchen 1
Interior
Interior Features Other
Cooling Central Air
Fireplace No
Heat Source Gas
Exterior
Garage Private
Garage Spaces 4.0
Pool None
Waterfront No
Roof Type Shingles
Parking Type Attached
Total Parking Spaces 6
Building
Foundation Concrete
Listed by ROYAL LEPAGE WEST REALTY GROUP LTD.

"My job is to find and attract mastery-based agents to the office, protect the culture, and make sure everyone is happy! "






