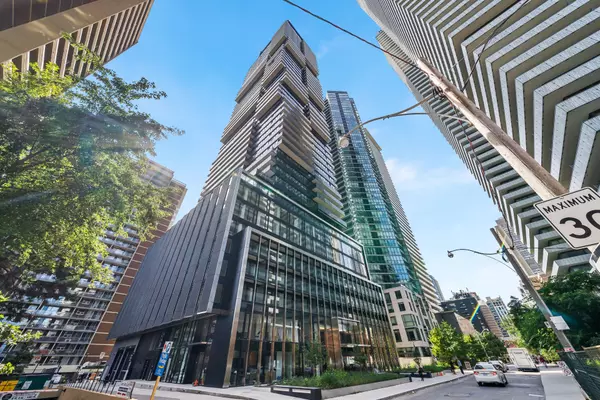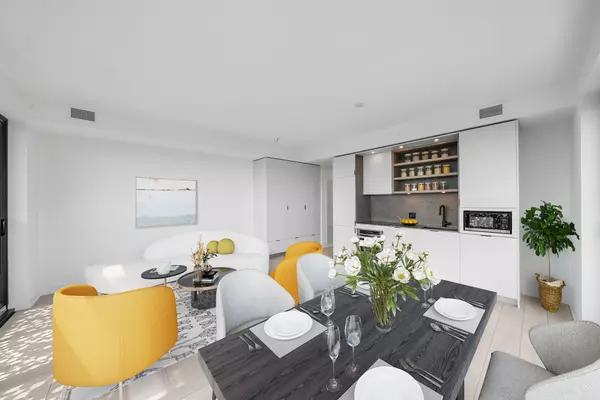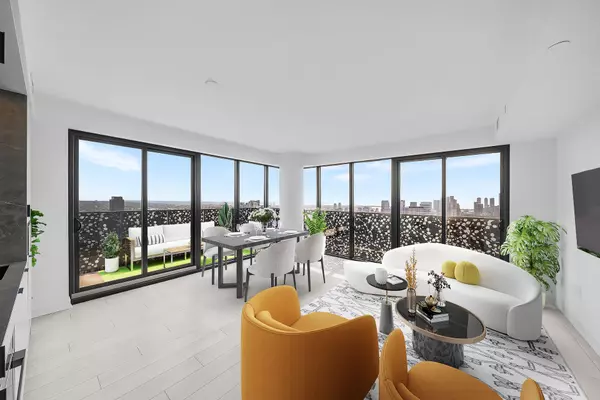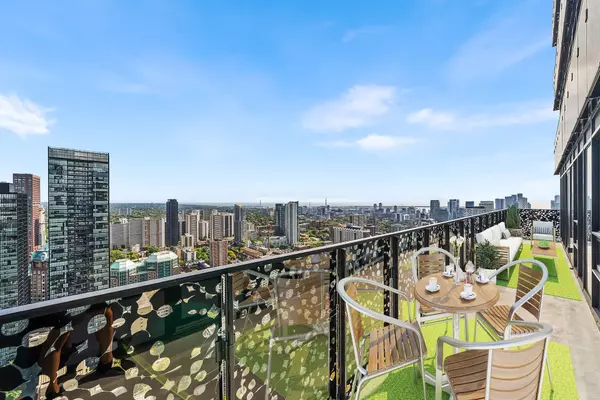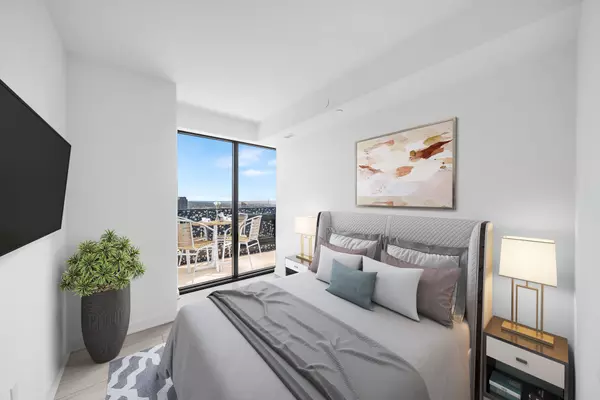REQUEST A TOUR
In-PersonVirtual Tour

$ 1,488,000
Est. payment | /mo
2 Beds
2 Baths
$ 1,488,000
Est. payment | /mo
2 Beds
2 Baths
Key Details
Property Type Condo
Sub Type Condo Apartment
Listing Status Active
Purchase Type For Sale
Approx. Sqft 1000-1199
MLS Listing ID C10417005
Style Apartment
Bedrooms 2
HOA Fees $775
Annual Tax Amount $1
Tax Year 2024
Property Description
* Priced Well * BREATHTAKING CORNER SUITE WITH UNPARALLELED DOWNTOWN VIEWS! Experience luxury living in this brand-new, South East-facing corner suite, boasting: High ceilings Floor-to-ceiling glass Two expansive balconies with city skyline views and stunning sunsets Premium vinyl plank flooring Gourmet kitchen with extra pantry space and custom dining table Automated blinds throughout 2 spacious bedrooms with generous closet space 2 spa-like bathrooms PRIME LOCATION Steps from: Subway Yorkville's upscale shopping and dining Church Street's vibrant nightlife University of Toronto FABULOUS BUILDING AMENITIES Full-time concierge KEY FEATURES Corner suite with southeast exposure 1 balcony 2 bedrooms 2 bathrooms Premium finishes Prime Yorkville location Fabulous building amenities SEE ATTACHED FLOOR PLAN Don't miss this incredible opportunity! Contact us to schedule a private viewing. This version highlights the property's best features, using: Attention-grabbing opening lines Bullet points for easy scanning Emphasis on luxury finishes and amenities Prime location and convenience Call-to-action for viewing Feel free to adjust or add to this version!
Location
Province ON
County Toronto
Area Church-Yonge Corridor
Rooms
Family Room Yes
Basement None
Kitchen 1
Ensuite Laundry Ensuite
Interior
Interior Features None
Laundry Location Ensuite
Cooling Central Air
Fireplace No
Heat Source Gas
Exterior
Garage Underground
Waterfront No
Parking Type Underground
Building
Story 41
Unit Features Hospital,Public Transit
Locker Owned
Others
Security Features Security System
Pets Description No
Listed by RE/MAX REALTRON REALTY INC.

"My job is to find and attract mastery-based agents to the office, protect the culture, and make sure everyone is happy! "


