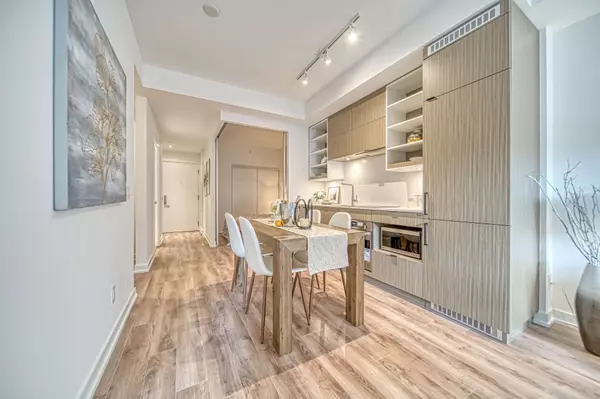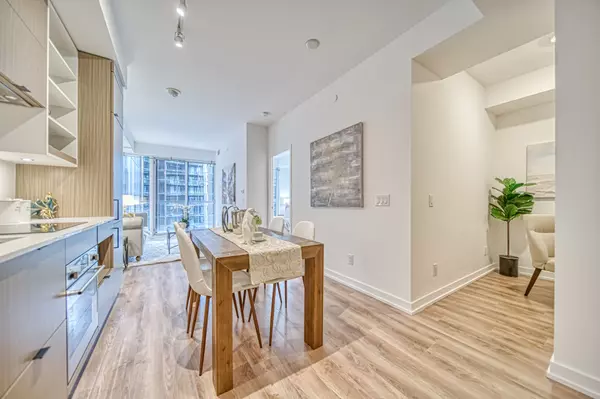REQUEST A TOUR
In-PersonVirtual Tour

$ 850,000
Est. payment | /mo
2 Beds
2 Baths
$ 850,000
Est. payment | /mo
2 Beds
2 Baths
Key Details
Property Type Condo
Sub Type Condo Apartment
Listing Status Active
Purchase Type For Sale
Approx. Sqft 700-799
MLS Listing ID C10416775
Style Apartment
Bedrooms 2
HOA Fees $435
Annual Tax Amount $4,521
Tax Year 2024
Property Description
Welcome To Panda Condo At Yonge and Dundas. 2 Bedroom Plus 1 Den 2 Washroom South Facing Suite With Open Balcony. Interior Size is 727 SF. Balcony Size is 88 SF. Total Size is 815 SF. The Well-Designed Open Concept Layout Maximizes the Space, Featuring Floor To Ceiling Windows To Welcome Plenty Of Natural Sunlight While Enjoy The South Facing View. Steps To Dundas Subway Station, Dundas Square, Eaton Centre, University of Toronto, TMU, OCAD, Sick Kids Hospital, And Many More! Amenities included Gym & Yoga Studio, Party Room & Kitchen, Lounge, Prep Kitchen, Outdoor BBQ, Study & Meeting Rooms, Theatre, Outdoor Sports Court, Change Rooms, Outdoor Lounge. T&T Supermarket Is Coming To The Ground Floor Of The Building In 2025!
Location
Province ON
County Toronto
Area Bay Street Corridor
Rooms
Family Room No
Basement Apartment
Kitchen 1
Ensuite Laundry In-Suite Laundry
Separate Den/Office 1
Interior
Interior Features Built-In Oven
Laundry Location In-Suite Laundry
Cooling Central Air
Fireplace No
Heat Source Gas
Exterior
Garage Underground
Waterfront No
Parking Type Underground
Building
Story 5
Locker None
Others
Pets Description Restricted
Listed by DREAM HOME REALTY INC.

"My job is to find and attract mastery-based agents to the office, protect the culture, and make sure everyone is happy! "






