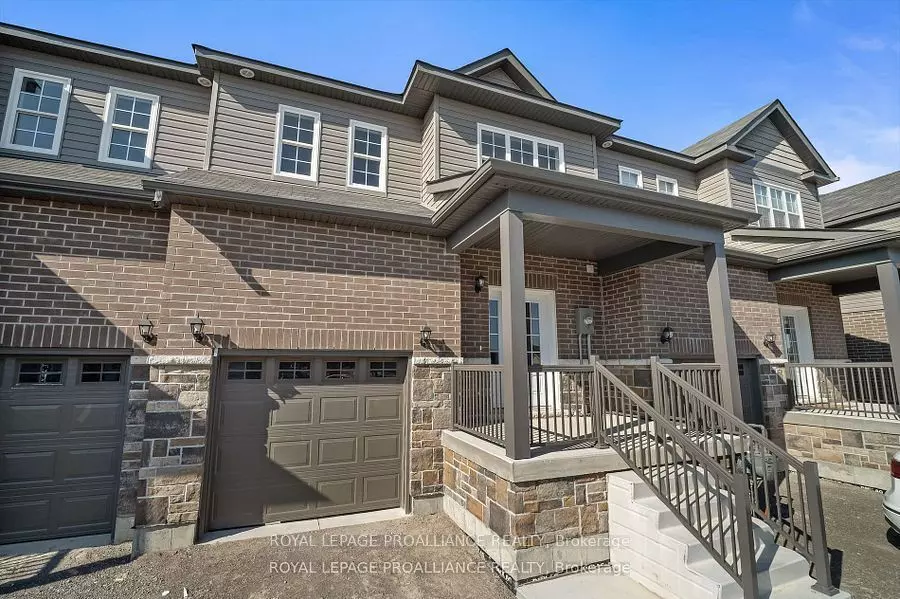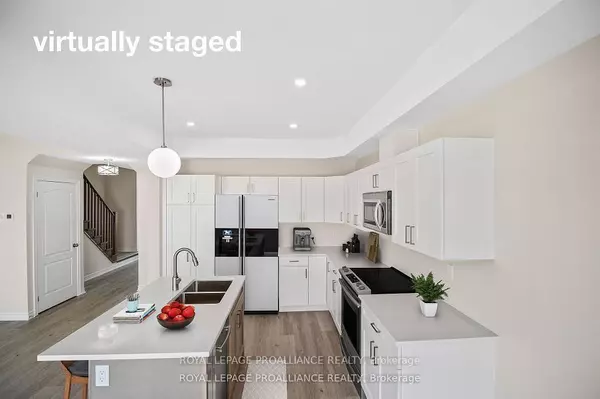
3 Beds
3 Baths
3 Beds
3 Baths
Key Details
Property Type Townhouse
Sub Type Att/Row/Townhouse
Listing Status Active
Purchase Type For Sale
Approx. Sqft 1500-2000
MLS Listing ID X10414383
Style 2-Storey
Bedrooms 3
Tax Year 2024
Property Description
Location
Province ON
County Northumberland
Area Cobourg
Rooms
Family Room Yes
Basement Full, Unfinished
Kitchen 1
Interior
Interior Features Air Exchanger, On Demand Water Heater, Rough-In Bath
Cooling Central Air
Fireplace No
Heat Source Gas
Exterior
Exterior Feature Porch
Garage Private
Garage Spaces 1.0
Pool None
Waterfront No
Waterfront Description None
Roof Type Asphalt Shingle
Parking Type Attached
Total Parking Spaces 2
Building
Unit Features Beach,Golf,Greenbelt/Conservation,Marina,Rec./Commun.Centre
Foundation Poured Concrete

"My job is to find and attract mastery-based agents to the office, protect the culture, and make sure everyone is happy! "






