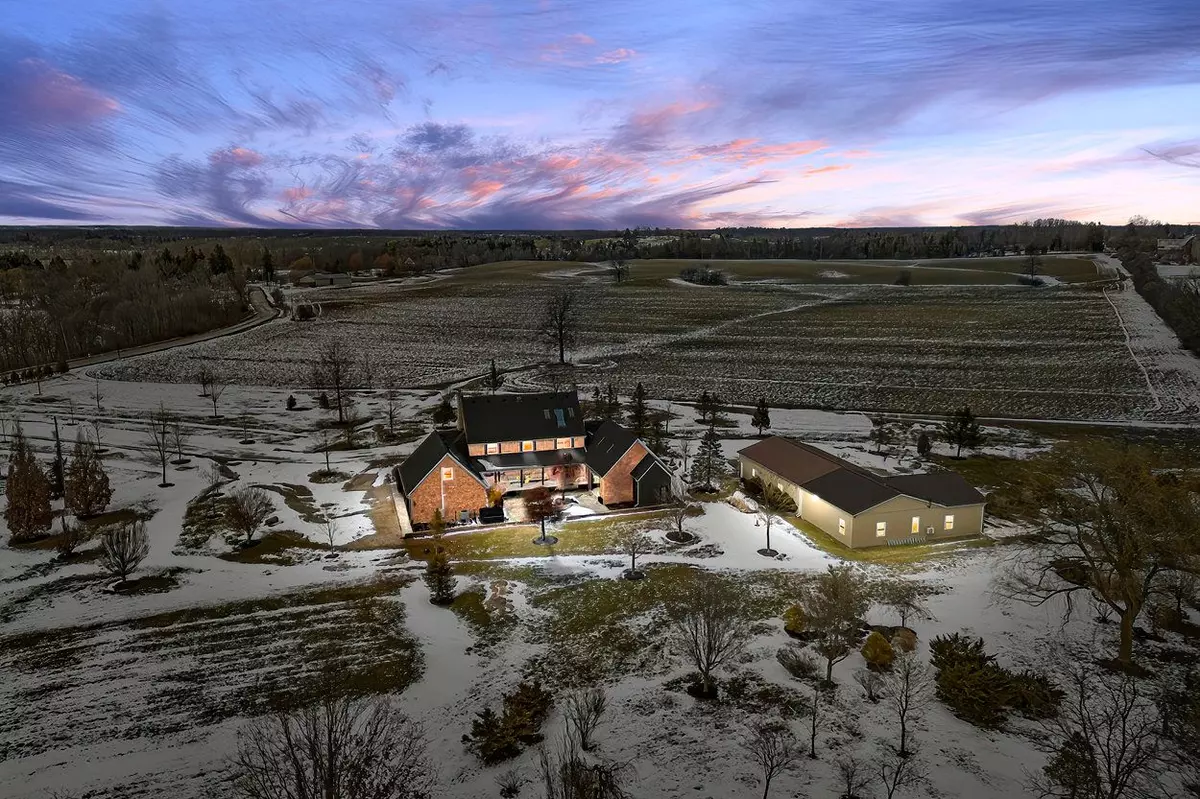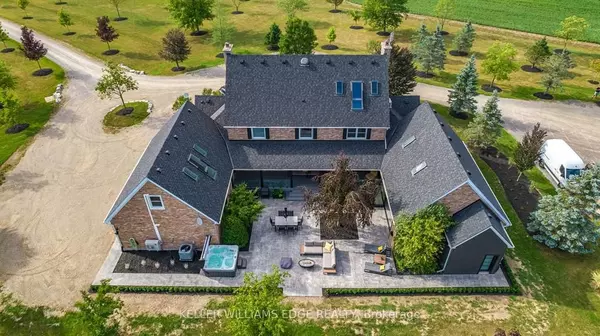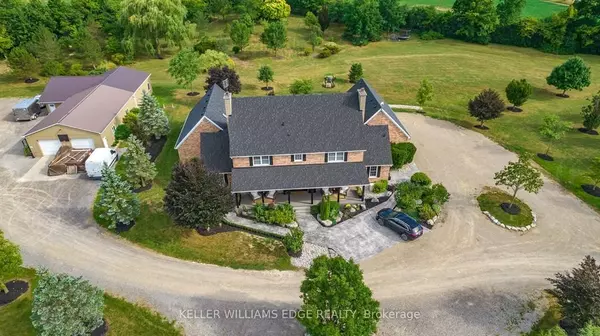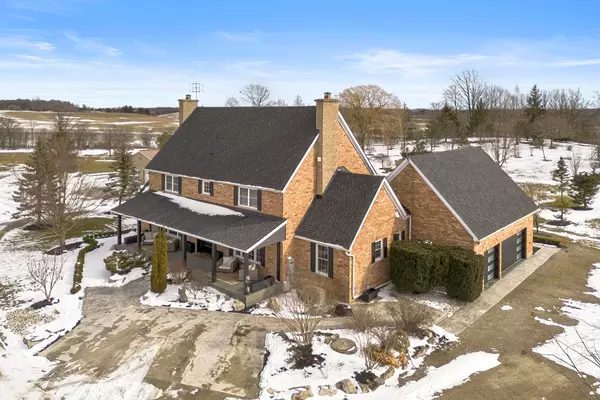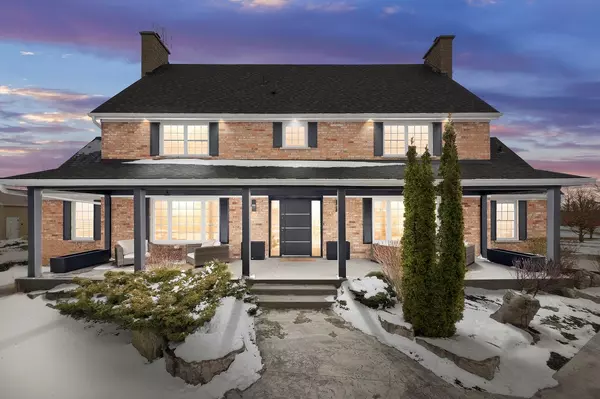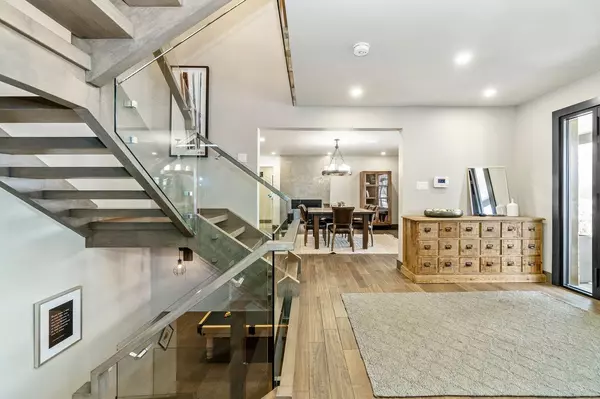
4 Beds
3 Baths
5 Acres Lot
4 Beds
3 Baths
5 Acres Lot
Key Details
Property Type Single Family Home
Sub Type Detached
Listing Status Active
Purchase Type For Sale
Approx. Sqft 5000 +
MLS Listing ID X10414315
Style 2 1/2 Storey
Bedrooms 4
Annual Tax Amount $8,231
Tax Year 2023
Lot Size 5.000 Acres
Property Description
Location
Province ON
County Brantford
Area Brantford
Rooms
Family Room Yes
Basement Finished, Full
Kitchen 1
Interior
Interior Features None
Cooling Central Air
Fireplace Yes
Heat Source Propane
Exterior
Exterior Feature Landscaped, Patio, Porch, Privacy
Parking Features Private
Garage Spaces 10.0
Pool Indoor
Roof Type Asphalt Shingle
Lot Depth 551.24
Total Parking Spaces 13
Building
Foundation Concrete Block

"My job is to find and attract mastery-based agents to the office, protect the culture, and make sure everyone is happy! "

