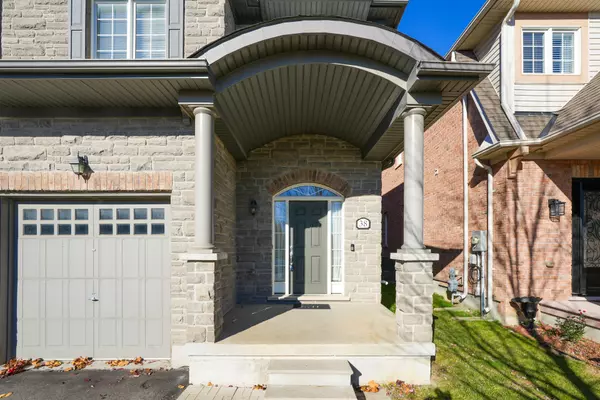REQUEST A TOUR
In-PersonVirtual Tour

$ 949,999
Est. payment | /mo
3 Beds
3 Baths
$ 949,999
Est. payment | /mo
3 Beds
3 Baths
Key Details
Property Type Single Family Home
Sub Type Semi-Detached
Listing Status Active
Purchase Type For Sale
Approx. Sqft 1500-2000
MLS Listing ID W10414185
Style 2-Storey
Bedrooms 3
Annual Tax Amount $4,303
Tax Year 2023
Property Description
This exquisite stone-and-brick elevation home sits on a premium lot, perfectly positioned across from a lush park. Fully upgraded throughout, it features a custom kitchen with quartz countertops and a seamless flow from the separate living and family rooms on the main floor to a walk-out backyard, ideal for entertaining. The spacious master suite offers a walk-in closet and a luxurious4-piece ensuite. Additional bedrooms are generously sized, and the convenience of a second-floor laundry room adds to the homes appeal. With a legal, builder-installed separate entrance to the basement, this home offers future potential for expansion or rental income. Located within walking distance to schools, parks, and the beautiful Etobicoke Creek, this property combines luxury, comfort, and convenience for the perfect family lifestyle.
Location
Province ON
County Peel
Area Rural Caledon
Rooms
Family Room Yes
Basement Finished, Separate Entrance
Kitchen 1
Separate Den/Office 1
Interior
Interior Features Other
Cooling Central Air
Fireplace No
Heat Source Gas
Exterior
Garage Private
Garage Spaces 2.0
Pool None
Waterfront No
Roof Type Unknown
Parking Type Built-In
Total Parking Spaces 3
Building
Foundation Other
Listed by CENTURY 21 PROPERTY ZONE REALTY INC.

"My job is to find and attract mastery-based agents to the office, protect the culture, and make sure everyone is happy! "






