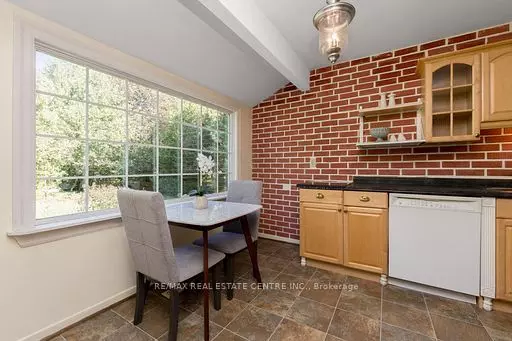REQUEST A TOUR
In-PersonVirtual Tour

$ 924,998
Est. payment | /mo
3 Beds
1 Bath
$ 924,998
Est. payment | /mo
3 Beds
1 Bath
Key Details
Property Type Single Family Home
Sub Type Detached
Listing Status Pending
Purchase Type For Sale
Approx. Sqft 1100-1500
MLS Listing ID W10412476
Style Bungalow-Raised
Bedrooms 3
Annual Tax Amount $4,022
Tax Year 2023
Property Description
Located in the highly sought-after Mono Mills enclave, this delightful 3-bedroom raised bungalow sits on a generous 0.8-acre lot, offering privacy and serenity amidst lush perennial gardens, & wooded areas. A durable steel roof and expansive windows create a bright, sun-filled interior, making this home a true showstopper in the neighbourhood. The large windows bathe the living spaces in natural light, creating a warm and inviting atmosphere throughout. Add your personal touches and make it truly your own. The partially finished basement provides even more potential for living space. In addition to the cozy recreation room with gas fireplace, add an additional bedroom, bathroom, home office, or hobby area. With its peaceful surroundings and unbeatable privacy, this home is perfect for those seeking a tranquil lifestyle with the chance to customize their space. Close to wonderful parks and trails. Don't miss this rare opportunity to own a gem in Mono Mills!
Location
Province ON
County Peel
Area Mono Mills
Rooms
Family Room No
Basement Partially Finished
Kitchen 1
Interior
Interior Features None
Cooling Central Air
Fireplace Yes
Heat Source Gas
Exterior
Garage Private Double
Garage Spaces 4.0
Pool None
Waterfront No
Roof Type Not Applicable
Parking Type Attached
Total Parking Spaces 6
Building
Unit Features Park,Place Of Worship,School,Wooded/Treed
Foundation Not Applicable
Listed by RE/MAX REAL ESTATE CENTRE INC.

"My job is to find and attract mastery-based agents to the office, protect the culture, and make sure everyone is happy! "






