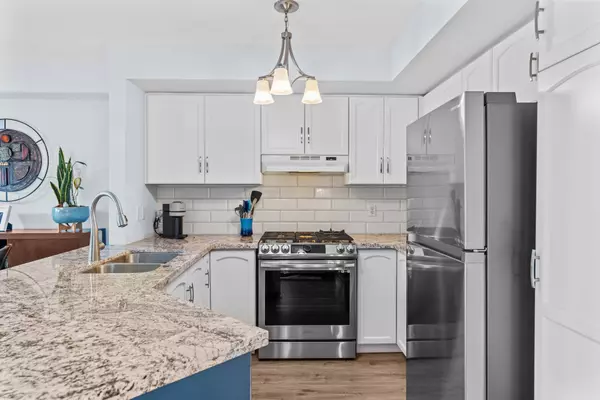
3 Beds
3 Baths
3 Beds
3 Baths
Key Details
Property Type Condo
Sub Type Condo Townhouse
Listing Status Active
Purchase Type For Sale
Approx. Sqft 1400-1599
MLS Listing ID X10412259
Style 2-Storey
Bedrooms 3
HOA Fees $282
Annual Tax Amount $3,498
Tax Year 2024
Property Description
Location
Province ON
County Niagara
Area 541 - Grimsby West
Rooms
Family Room No
Basement Full
Kitchen 1
Ensuite Laundry Electric Dryer Hookup, Washer Hookup, Sink
Interior
Interior Features Auto Garage Door Remote, Water Heater
Laundry Location Electric Dryer Hookup,Washer Hookup,Sink
Cooling Central Air
Fireplace No
Heat Source Gas
Exterior
Exterior Feature Patio, Porch
Garage Private
Garage Spaces 1.0
Waterfront No
View Trees/Woods
Roof Type Asphalt Shingle
Parking Type Built-In
Total Parking Spaces 2
Building
Story 1
Unit Features Fenced Yard,Hospital,Park,Rec./Commun.Centre,School
Foundation Poured Concrete
Locker None
Others
Pets Description Restricted

"My job is to find and attract mastery-based agents to the office, protect the culture, and make sure everyone is happy! "






