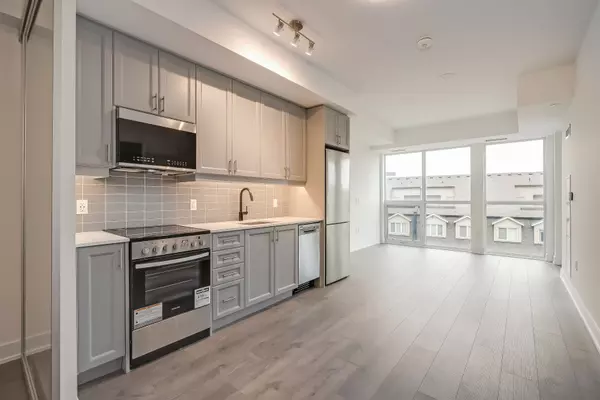REQUEST A TOUR
In-PersonVirtual Tour

$ 2,500
2 Beds
2 Baths
$ 2,500
2 Beds
2 Baths
Key Details
Property Type Condo
Sub Type Condo Apartment
Listing Status Active
Purchase Type For Rent
Approx. Sqft 700-799
MLS Listing ID W10412105
Style Apartment
Bedrooms 2
Property Description
Welcome to this brand new never-lived-before 2 Bedroom 2 full bathroom condo with a great view. Enjoy comfortable and modern living with spacious layout and premium finishes. Smooth 9 ft ceilings throughout, open concept living and upgraded kitchen cabinetry with stone countertops, backsplash, stainless steel appliances, smart home technology. Plus, its fully loaded with smart home features, including keyless entry, 2 Eco bee Smart Thermostat with Alexa, and pre-wired cable/internet throughout. Building offers an array of top-notch building amenities like rooftop lounge, pool, party room, media/game room, gym, multi-purpose activity court, community gardens, pet wash station, bike stations, car was station and many more. Nestled between trails and parks, you are minutes from Glen Abbey community center, Oakville Trafalgar hospital, Oakville Place, top-rated schools and fantastic shops and restaurants. Quick access to Highway 407 and 403.
Location
Province ON
County Halton
Area 1019 - Wm Westmount
Rooms
Family Room No
Basement None
Kitchen 1
Ensuite Laundry Ensuite
Interior
Interior Features Carpet Free
Laundry Location Ensuite
Cooling Central Air
Fireplace No
Heat Source Gas
Exterior
Exterior Feature Built-In-BBQ
Garage Underground
Waterfront No
View Clear, Garden
Parking Type Underground
Total Parking Spaces 1
Building
Story 5
Unit Features School,Park,Hospital
Locker Owned
Others
Pets Description Restricted
Listed by SOTHEBY`S INTERNATIONAL REALTY CANADA

"My job is to find and attract mastery-based agents to the office, protect the culture, and make sure everyone is happy! "






