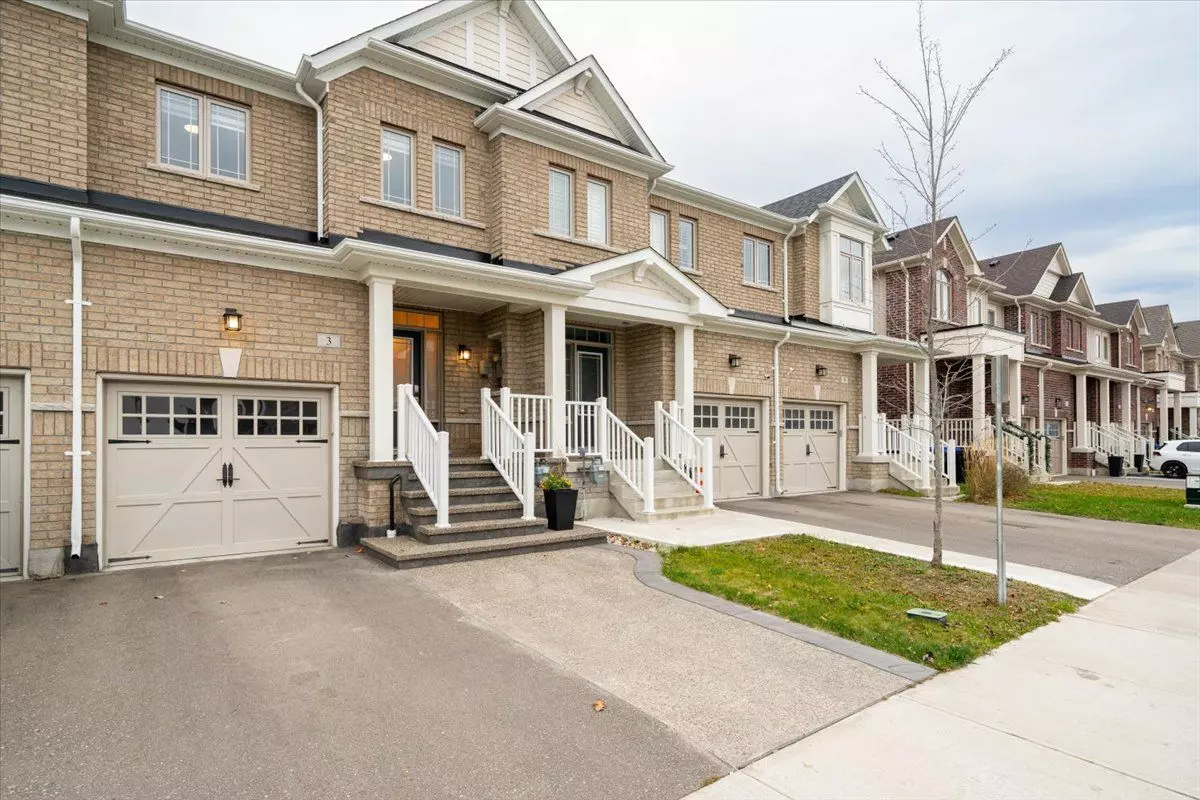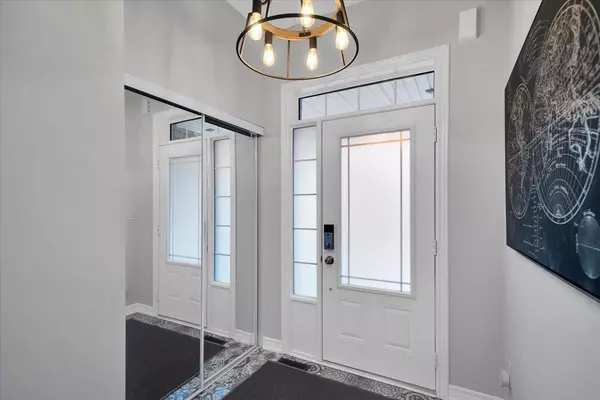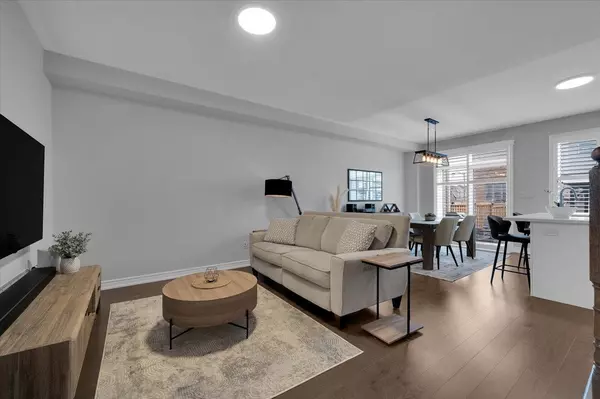
3 Beds
4 Baths
3 Beds
4 Baths
Key Details
Property Type Townhouse
Sub Type Att/Row/Townhouse
Listing Status Active
Purchase Type For Sale
Approx. Sqft 1100-1500
MLS Listing ID N10412094
Style 2-Storey
Bedrooms 3
Annual Tax Amount $3,579
Tax Year 2024
Property Description
Location
Province ON
County Simcoe
Area Tottenham
Rooms
Family Room Yes
Basement Finished
Kitchen 1
Interior
Interior Features Water Softener, Auto Garage Door Remote, Central Vacuum
Cooling Central Air
Fireplace No
Heat Source Gas
Exterior
Garage Available
Garage Spaces 2.0
Pool None
Waterfront No
Roof Type Asphalt Shingle
Parking Type Attached
Total Parking Spaces 3
Building
Unit Features Fenced Yard,Golf,Greenbelt/Conservation,Library,Park,School
Foundation Poured Concrete

"My job is to find and attract mastery-based agents to the office, protect the culture, and make sure everyone is happy! "






