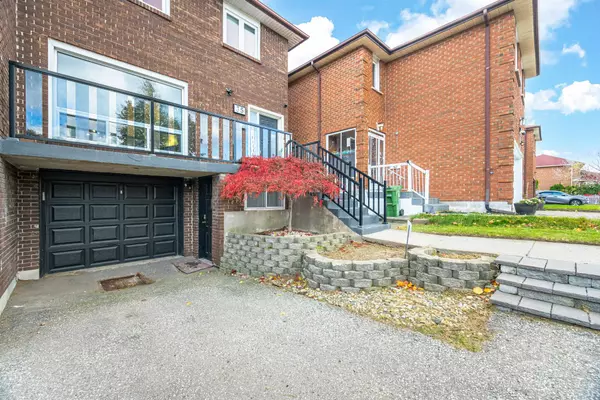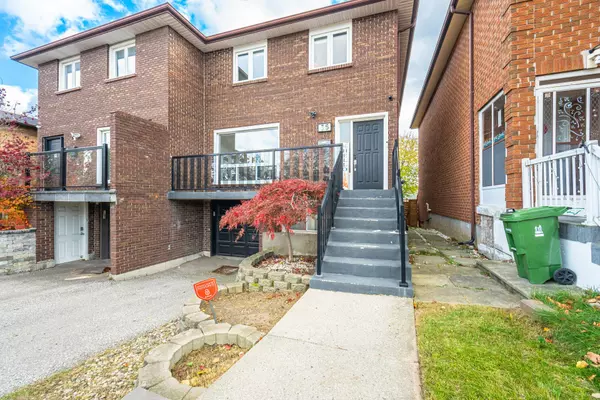
3 Beds
3 Baths
3 Beds
3 Baths
Key Details
Property Type Single Family Home
Sub Type Semi-Detached
Listing Status Active
Purchase Type For Sale
Approx. Sqft 1500-2000
MLS Listing ID E10411473
Style 2-Storey
Bedrooms 3
Annual Tax Amount $3,891
Tax Year 2024
Property Description
Location
Province ON
County Toronto
Area Tam O'Shanter-Sullivan
Rooms
Family Room No
Basement Apartment, Separate Entrance
Kitchen 2
Separate Den/Office 1
Interior
Interior Features Built-In Oven, In-Law Suite
Heating Yes
Cooling Central Air
Fireplace No
Heat Source Gas
Exterior
Exterior Feature Deck, Landscaped, Privacy
Garage Available
Garage Spaces 2.0
Pool None
Waterfront No
Roof Type Unknown
Total Parking Spaces 3
Building
Lot Description Irregular Lot
Unit Features Fenced Yard,Hospital,Park,Place Of Worship,Public Transit,School
Foundation Unknown

"My job is to find and attract mastery-based agents to the office, protect the culture, and make sure everyone is happy! "






