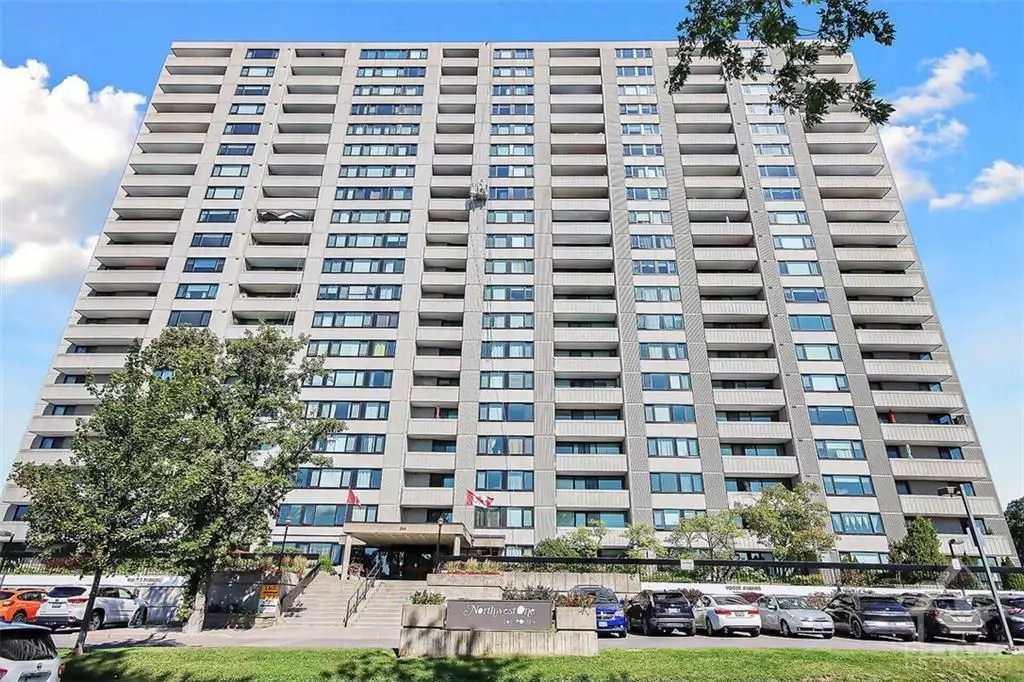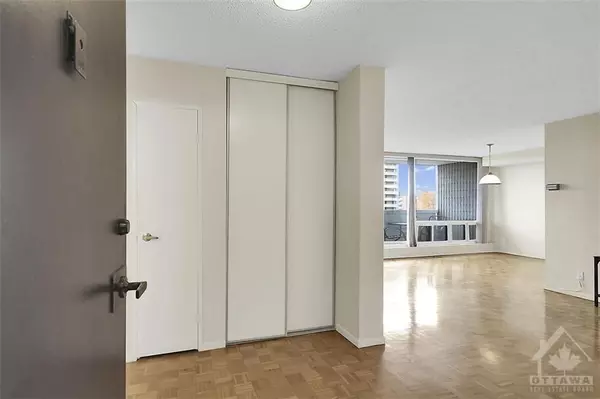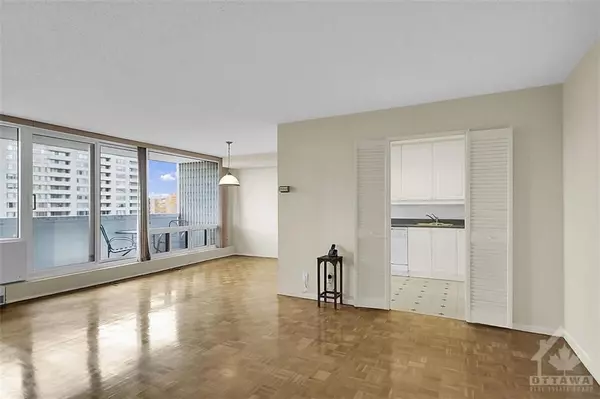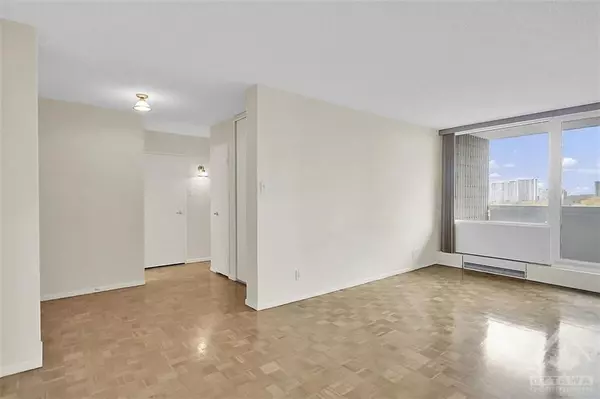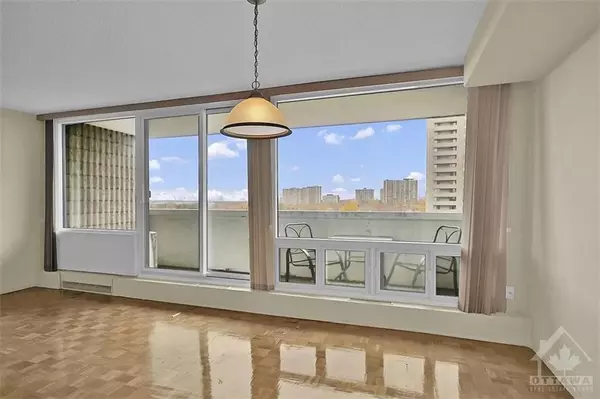2 Beds
2 Baths
2 Beds
2 Baths
Key Details
Property Type Condo
Sub Type Condo Apartment
Listing Status Active
Purchase Type For Sale
Approx. Sqft 900-999
MLS Listing ID X10411101
Style Apartment
Bedrooms 2
HOA Fees $776
Annual Tax Amount $2,626
Tax Year 2024
Property Description
Location
Province ON
County Ottawa
Community 6102 - Britannia
Area Ottawa
Region 6102 - Britannia
City Region 6102 - Britannia
Rooms
Family Room No
Basement None, None
Kitchen 1
Interior
Interior Features Unknown
Cooling Wall Unit(s)
Fireplace No
Heat Source Electric
Exterior
Parking Features Underground
View River, Trees/Woods, Mountain
Roof Type Unknown
Exposure East
Total Parking Spaces 1
Building
Story 6
Unit Features Rec./Commun.Centre,Public Transit,Park
Foundation Concrete, Unknown
Locker None
Others
Security Features Unknown
Pets Allowed Restricted
"My job is to find and attract mastery-based agents to the office, protect the culture, and make sure everyone is happy! "

