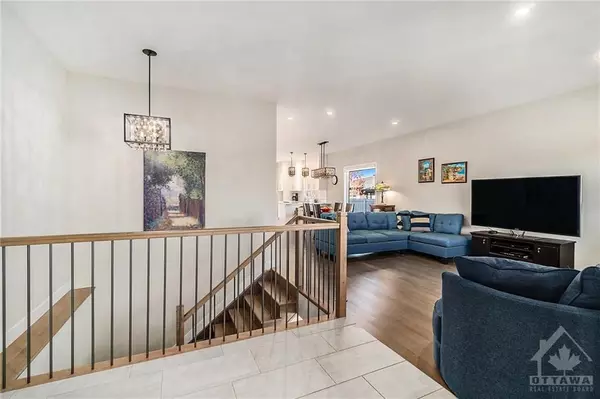REQUEST A TOUR
In-PersonVirtual Tour

$ 658,900
Est. payment | /mo
2 Beds
2 Baths
$ 658,900
Est. payment | /mo
2 Beds
2 Baths
Key Details
Property Type Single Family Home
Sub Type Detached
Listing Status Pending
Purchase Type For Sale
MLS Listing ID X10410739
Style Bungalow
Bedrooms 2
Annual Tax Amount $4,460
Tax Year 2024
Property Description
Flooring: Tile, Corner lot bungalow in Embrun boasts a beautiful exterior & is nestled in a quiet, family-oriented neighbourhood. Step inside gleaming hrdwd floors & a open-concept interior for an inviting atmosphere, boasting 9ft ceilings & a gas fireplace. The cozy living room leads into an elegant dining area perfect for gatherings & entertaining. The bright kitchen is equipped w/modern S.S. appliances, ample cabinetry & a sit-at island ideal for casual meals. Patio doors lead to a spacious, partially fenced backyard w/large 3 season covered deck. This home offers 2 bdrms on the main level incl. a luxurious primary suite w/walk-in closet & ensuite bathroom. The large main washroom conveniently includes the home’s laundry facilities. The lower level offers an unspoiled space for a future recreational room, washroom & 2 more bdrms. This home features a fully finished & insulated double car garage & is walking distance to the New York fitness trail, nearby shops & parks., Flooring: Hardwood, Flooring: Ceramic
Location
Province ON
County Prescott And Russell
Area 602 - Embrun
Rooms
Family Room No
Basement Full, Unfinished
Interior
Interior Features Unknown
Cooling Central Air
Heat Source Gas
Exterior
Exterior Feature Deck
Garage Inside Entry
Pool None
Roof Type Asphalt Shingle
Parking Type Attached
Total Parking Spaces 6
Building
Unit Features Park
Foundation Concrete
Others
Security Features Unknown
Pets Description Unknown
Listed by EXIT REALTY MATRIX

"My job is to find and attract mastery-based agents to the office, protect the culture, and make sure everyone is happy! "






