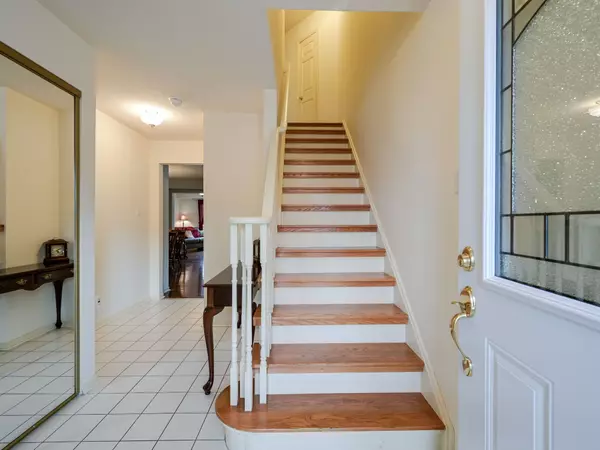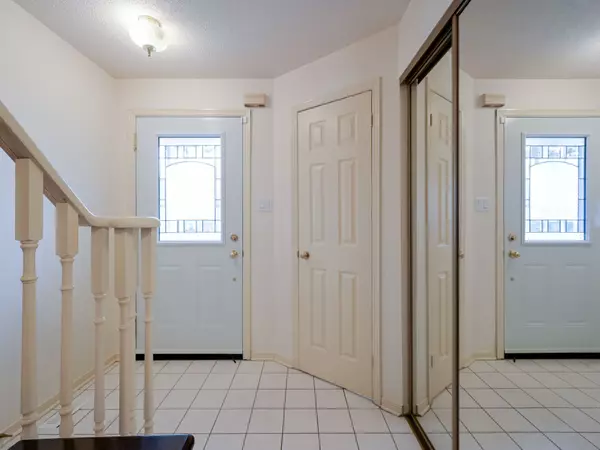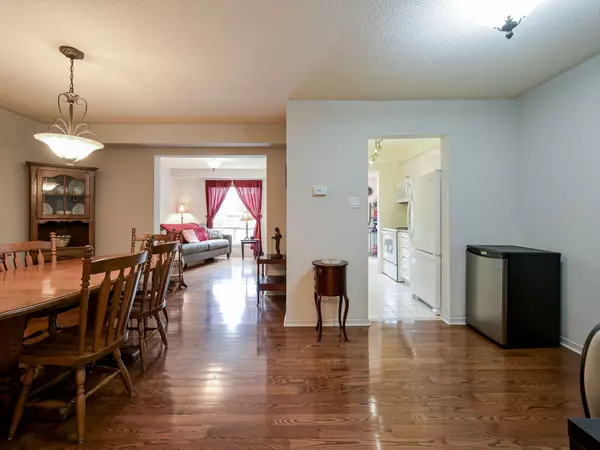REQUEST A TOUR
In-PersonVirtual Tour

$ 699,900
Est. payment | /mo
3 Beds
3 Baths
$ 699,900
Est. payment | /mo
3 Beds
3 Baths
Key Details
Property Type Condo
Sub Type Condo Townhouse
Listing Status Active
Purchase Type For Sale
Approx. Sqft 1200-1399
MLS Listing ID W10410068
Style 2-Storey
Bedrooms 3
HOA Fees $440
Annual Tax Amount $3,024
Tax Year 2024
Property Description
"Anything Else Is a Compromise" This quiet cluster of townhomes are tucked away and swarmed with detached residences, just a hop, skip, and a jump from the Wellness Centre, schools and parks, not too many come up for sale here so timing is critical! This particular home hasn't been for sale for over 20 years. All the broadloom is gone, replaced with warm plank wood floors. Handsome updated cabinets in the galley-style kitchen enhanced with easy-to-maintain ceramic tiles and a sliding door walkout to the rear grounds. Three well-laid out bedrooms and two full bathrooms adorn the second floor...and yes the primary suite is enhanced with an ensuite as well as a walk-in closet.
Location
Province ON
County Peel
Rooms
Family Room Yes
Basement Full, Unfinished
Kitchen 1
Interior
Interior Features Workbench
Cooling Central Air
Laundry In Basement
Exterior
Garage Mutual
Garage Spaces 2.0
Amenities Available Visitor Parking
Parking Type Built-In
Total Parking Spaces 2
Building
Locker None
Others
Pets Description Restricted
Listed by RE/MAX WEST ESTATE REALTY

"My job is to find and attract mastery-based agents to the office, protect the culture, and make sure everyone is happy! "






