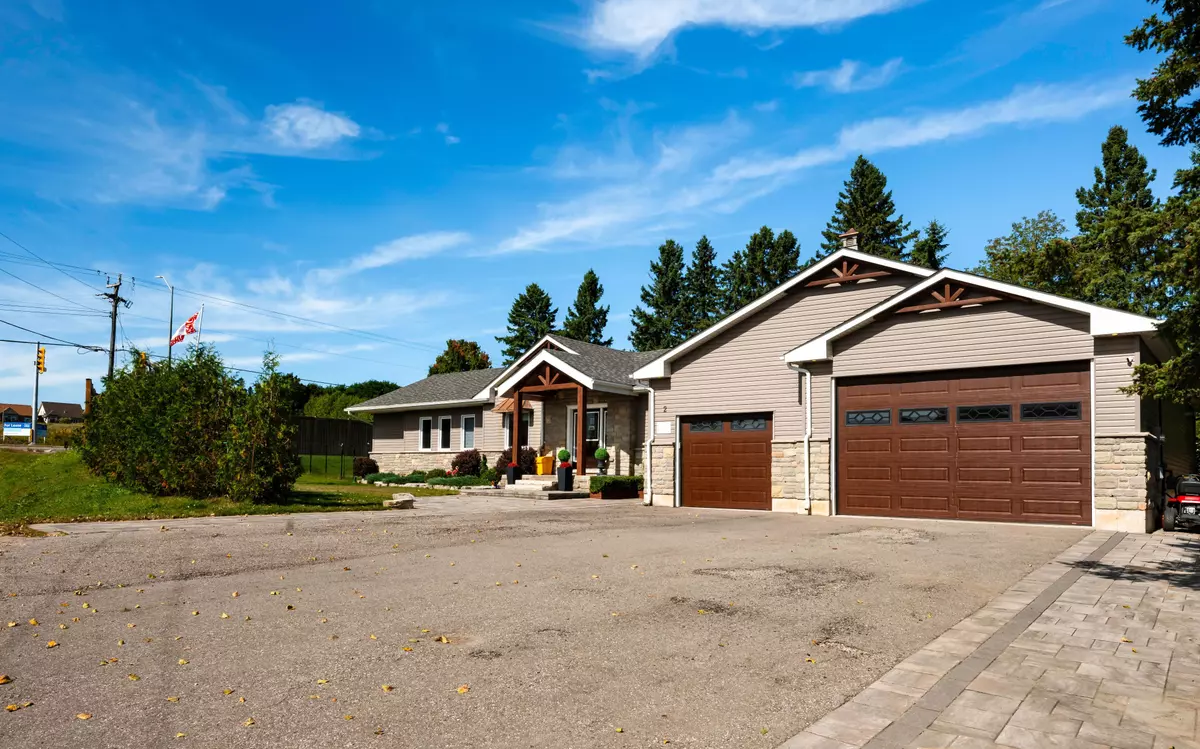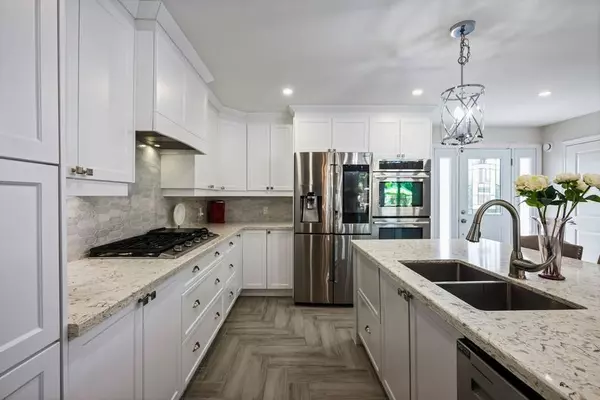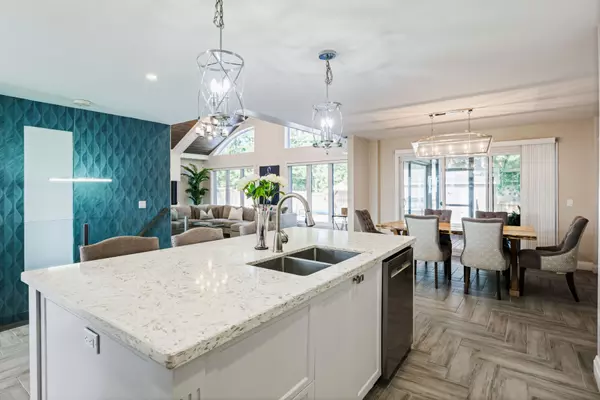
3 Beds
4 Baths
3 Beds
4 Baths
Key Details
Property Type Single Family Home
Sub Type Detached
Listing Status Active
Purchase Type For Sale
Approx. Sqft 2500-3000
MLS Listing ID X10409418
Style Bungalow
Bedrooms 3
Annual Tax Amount $6,015
Tax Year 2024
Property Description
Location
Province ON
County Dufferin
Area Rural Mono
Rooms
Family Room No
Basement Finished
Kitchen 2
Separate Den/Office 3
Interior
Interior Features Upgraded Insulation, Primary Bedroom - Main Floor, Guest Accommodations, Built-In Oven, Auto Garage Door Remote
Cooling Other
Fireplaces Type Electric
Fireplace Yes
Heat Source Gas
Exterior
Garage Private
Garage Spaces 6.0
Pool Inground
Waterfront No
Roof Type Asphalt Shingle
Parking Type Attached
Total Parking Spaces 11
Building
Unit Features Fenced Yard,Golf,Hospital,School Bus Route,Skiing
Foundation Concrete

"My job is to find and attract mastery-based agents to the office, protect the culture, and make sure everyone is happy! "






